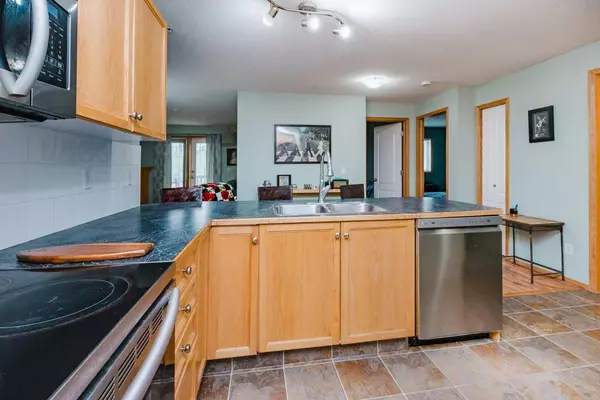For more information regarding the value of a property, please contact us for a free consultation.
260 Duston ST #215 Red Deer, AB T4R 3G5
Want to know what your home might be worth? Contact us for a FREE valuation!

Our team is ready to help you sell your home for the highest possible price ASAP
Key Details
Sold Price $196,000
Property Type Condo
Sub Type Apartment
Listing Status Sold
Purchase Type For Sale
Square Footage 844 sqft
Price per Sqft $232
Subdivision Devonshire
MLS® Listing ID A2158080
Sold Date 09/05/24
Style Apartment
Bedrooms 2
Full Baths 1
Condo Fees $419/mo
Originating Board Central Alberta
Year Built 2002
Annual Tax Amount $1,462
Tax Year 2024
Lot Size 846 Sqft
Acres 0.02
Property Description
A 2 bedroom condo at Devonshire on the Park! The entryway leads you to the kitchen that features oak cabinets, full tile backsplash, newer lino, a stainless steel stove and microwave hoodfan & dishwasher (about 3 years old) and a raised eating bar. The dining area adjoins to the living room that has a corner gas fireplace and newer laminate flooring. The primary bedroom is large enough to accommodate king sized furniture. There is a 4 piece bathroom and a large storage/laundry room. The covered deck backs onto neighbouring backyards and has a gas outlet for a bbq or heater. The building has amenities including a gym and a family/games room. There is an outside assigned parking stall (#46) and a storage locker. Condo fees include: exterior maintenance, exterior insurance, reserve fund contribution, professional management, water, garbage, electric and gas. A fantastic location next to a park and close proximity to walking trails.
Location
Province AB
County Red Deer
Zoning R3
Direction SE
Interior
Interior Features Breakfast Bar, Kitchen Island, Storage
Heating Baseboard
Cooling None
Flooring Carpet, Laminate, Linoleum
Fireplaces Number 1
Fireplaces Type Gas, Living Room, Mantle, Oak
Appliance Dishwasher, Microwave Hood Fan, Refrigerator, Stove(s), Washer/Dryer Stacked, Window Coverings
Laundry In Unit, Laundry Room
Exterior
Parking Features Assigned, Stall
Garage Description Assigned, Stall
Community Features Park, Playground, Schools Nearby, Shopping Nearby, Walking/Bike Paths
Amenities Available Elevator(s), Fitness Center, Parking, Recreation Room, Snow Removal, Storage, Trash
Roof Type Asphalt Shingle
Porch Balcony(s)
Exposure N
Total Parking Spaces 1
Building
Story 3
Architectural Style Apartment
Level or Stories Single Level Unit
Structure Type Vinyl Siding
Others
HOA Fee Include Common Area Maintenance,Electricity,Heat,Maintenance Grounds,Professional Management,Reserve Fund Contributions,Sewer,Snow Removal,Trash,Water
Restrictions Utility Right Of Way
Tax ID 91069448
Ownership Private
Pets Allowed No
Read Less



