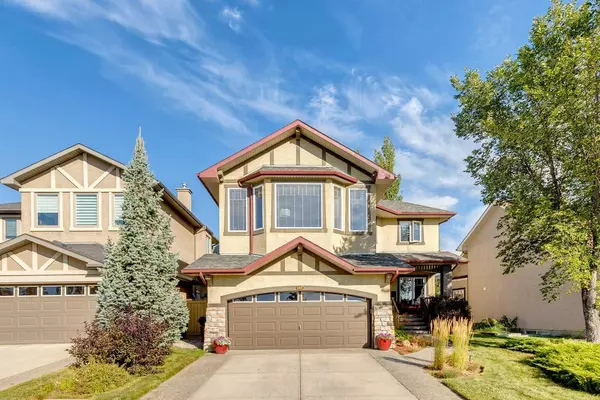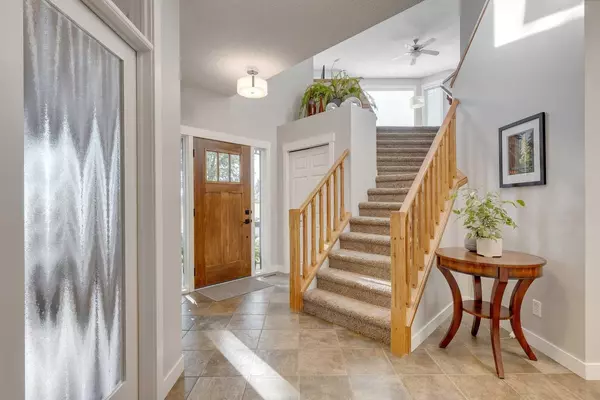For more information regarding the value of a property, please contact us for a free consultation.
147 Chapala DR SE Calgary, AB T2X 3S7
Want to know what your home might be worth? Contact us for a FREE valuation!

Our team is ready to help you sell your home for the highest possible price ASAP
Key Details
Sold Price $790,000
Property Type Single Family Home
Sub Type Detached
Listing Status Sold
Purchase Type For Sale
Square Footage 2,405 sqft
Price per Sqft $328
Subdivision Chaparral
MLS® Listing ID A2161443
Sold Date 09/05/24
Style 2 Storey
Bedrooms 3
Full Baths 2
Half Baths 1
HOA Fees $30/ann
HOA Y/N 1
Originating Board Calgary
Year Built 2002
Annual Tax Amount $4,222
Tax Year 2024
Lot Size 5,295 Sqft
Acres 0.12
Property Description
This Chaparral family home with a stunning outdoor living space awaits to form lasting memories for years to come. Embrace summer gatherings in the enchanting, lush backyard complete with a spacious deck perfect for barbecues and a sprawling lawn where kids can play freely. Inside, the large windows flood the space with natural light, creating a warm and inviting atmosphere that welcomes you home. The open-concept living space is ideal for keeping an eye on the kids. You can cook family meals in the recently updated kitchen while they do their homework at the island or bake treats together. The bright and airy dining area offers a lovely view of the outdoor space. Upstairs, the cozy bonus room is perfect for family movie nights. The primary bedroom serves as a serene retreat, with ample space for a sitting area. The adjoining ensuite features built-in shelving for all your toiletries and laundry, enhancing both convenience and comfort. Two additional spacious bedrooms share a well-appointed bathroom completing this level. The undeveloped basement offers a blank canvas to customize according to your family's needs—whether you envision extra bedrooms, a home gym, or a recreational space for winter months. With nearby schools and playgrounds, plus Lake Chaparral is just a few blocks away, this home is perfectly situated for family life. It's more than just a house; it's a place where your family can create cherished memories and beautiful moments.
Location
Province AB
County Calgary
Area Cal Zone S
Zoning R-1
Direction SE
Rooms
Other Rooms 1
Basement Full, Unfinished
Interior
Interior Features Double Vanity, Kitchen Island, Open Floorplan, Walk-In Closet(s)
Heating Forced Air
Cooling Central Air
Flooring Carpet, Hardwood, Tile
Fireplaces Number 2
Fireplaces Type Gas
Appliance Central Air Conditioner, Dishwasher, Dryer, Electric Stove, Garage Control(s), Microwave Hood Fan, Refrigerator, Washer, Water Softener, Window Coverings
Laundry Laundry Room
Exterior
Parking Features Double Garage Attached
Garage Spaces 2.0
Garage Description Double Garage Attached
Fence Fenced
Community Features Lake, Playground, Schools Nearby, Shopping Nearby, Sidewalks, Walking/Bike Paths
Amenities Available Beach Access
Roof Type Asphalt Shingle
Porch Deck
Lot Frontage 43.31
Total Parking Spaces 4
Building
Lot Description Few Trees, Rectangular Lot
Foundation Poured Concrete
Architectural Style 2 Storey
Level or Stories Two
Structure Type Stucco
Others
Restrictions Utility Right Of Way
Tax ID 91381191
Ownership Private
Read Less



