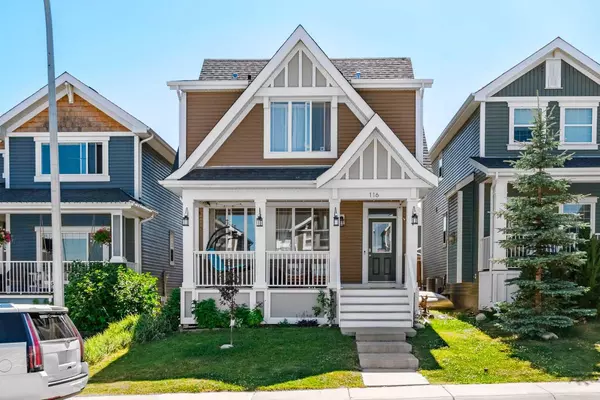For more information regarding the value of a property, please contact us for a free consultation.
116 River Heights BLVD Cochrane, AB T4C 0S3
Want to know what your home might be worth? Contact us for a FREE valuation!

Our team is ready to help you sell your home for the highest possible price ASAP
Key Details
Sold Price $600,000
Property Type Single Family Home
Sub Type Detached
Listing Status Sold
Purchase Type For Sale
Square Footage 1,626 sqft
Price per Sqft $369
Subdivision River Song
MLS® Listing ID A2144050
Sold Date 09/05/24
Style 2 Storey
Bedrooms 4
Full Baths 3
Half Baths 1
Originating Board Calgary
Year Built 2013
Annual Tax Amount $3,305
Tax Year 2023
Lot Size 3,638 Sqft
Acres 0.08
Property Description
FINISHED BASEMENT | 4 BEDROOMS | DOUBLE CAR GARAGE | BONUS ROOM | SOUTH FACING YARD | Welcome to your dream home, nestled on a quiet street with no neighbours directly behind. This charming 4-bedroom, 3.5-bathroom home boasts an open-concept layout filled with lots of natural light, 9ft ceilings and hardwood flooring. The main floor features a modern kitchen with tons of cupboard space, a pantry, granite countertops, gas range stove, and a huge island perfect for entertaining (Stove was replaced in 2022, and refrigerator was replaced in 2023). Enjoy this move in ready home that has fresh paint throughout. Upstairs you’ll find 3 bedrooms and 2 fulls baths along with a spacious bonus room, perfect for family gatherings or relaxation. The finished basement includes a bedroom with an ensuite, ideal for having guests or family come to visit. Outside, enjoy a beautifully landscaped south facing backyard with stunning flower beds, a double car detached garage, a play set for kids, and a gas BBQ hookup. Located close to parks and walking distance to Bow Valley High School, this home is perfect for families seeking both a modern aesthetic and convenience. This home wont last long, schedule your private tour today!
Location
Province AB
County Rocky View County
Zoning R-LD
Direction N
Rooms
Other Rooms 1
Basement Finished, Full
Interior
Interior Features Granite Counters, Open Floorplan, Recessed Lighting, Soaking Tub, Walk-In Closet(s)
Heating Forced Air
Cooling None
Flooring Carpet, Hardwood, Tile
Fireplaces Number 1
Fireplaces Type Gas
Appliance Dishwasher, Dryer, Gas Stove, Microwave, Refrigerator, Washer
Laundry In Basement
Exterior
Garage Double Garage Detached
Garage Spaces 2.0
Garage Description Double Garage Detached
Fence Fenced
Community Features Playground, Schools Nearby, Sidewalks
Utilities Available Electricity Connected
Roof Type Asphalt Shingle
Porch Deck, Front Porch
Lot Frontage 29.99
Parking Type Double Garage Detached
Total Parking Spaces 2
Building
Lot Description Back Lane, Back Yard, Landscaped, Rectangular Lot
Foundation Poured Concrete
Sewer Public Sewer
Water Public
Architectural Style 2 Storey
Level or Stories Two
Structure Type Vinyl Siding
Others
Restrictions None Known
Tax ID 84136569
Ownership Private
Read Less
GET MORE INFORMATION




