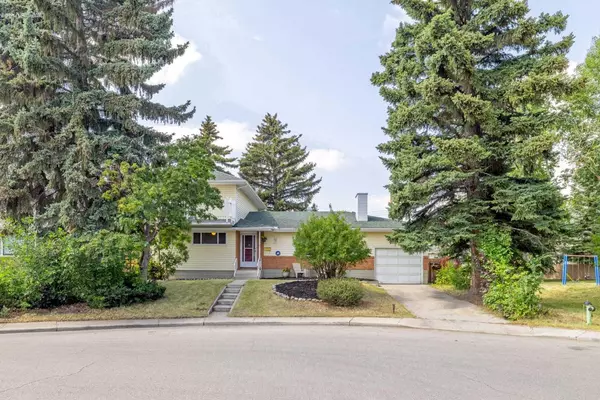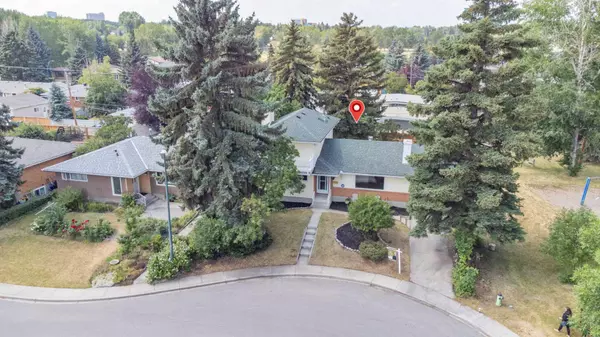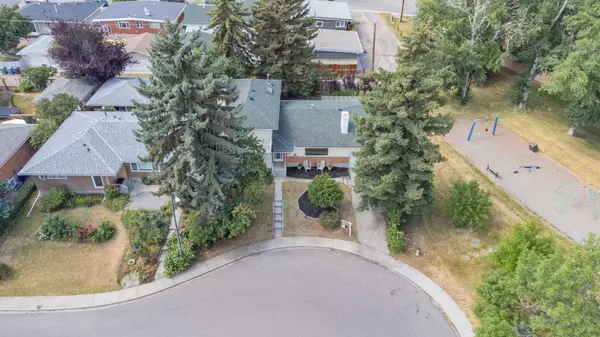For more information regarding the value of a property, please contact us for a free consultation.
3331 Constable PL NW Calgary, AB T2L 0K9
Want to know what your home might be worth? Contact us for a FREE valuation!

Our team is ready to help you sell your home for the highest possible price ASAP
Key Details
Sold Price $770,000
Property Type Single Family Home
Sub Type Detached
Listing Status Sold
Purchase Type For Sale
Square Footage 1,759 sqft
Price per Sqft $437
Subdivision Collingwood
MLS® Listing ID A2155729
Sold Date 09/05/24
Style 2 Storey
Bedrooms 4
Full Baths 3
Half Baths 1
Originating Board Calgary
Year Built 1970
Annual Tax Amount $4,605
Tax Year 2024
Lot Size 5,629 Sqft
Acres 0.13
Property Description
Welcome to your dream location in the prestigious neighborhood of Collinwood, NW Calgary! This stunning property offers nearly 3000 sqft of developed space, featuring 4 spacious bedrooms and 3.5 bathrooms. Nestled in a quiet cul-de-sac, this home is perfect for families and professionals alike.
Step inside to discover an inviting interior with two cozy fireplaces, perfect for those chilly Calgary nights. The dedicated sauna offers a private retreat to relax and rejuvenate. The large lot, adorned with mature trees, provides ample space for outdoor activities and gardening enthusiasts.
Located just one block from the golf course, this home is a golfer's paradise. Additionally, it's adjacent to a green area and playground, making it ideal for children and outdoor lovers. Plenty of Enjoy the peace and tranquility of this beautiful neighborhood while being close to all the amenities you need.
Don't miss out on this incredible opportunity to own a piece of paradise in Collinwood. Schedule your private viewing today!
Location
Province AB
County Calgary
Area Cal Zone Nw
Zoning R-C1
Direction E
Rooms
Basement Finished, Full
Interior
Interior Features Built-in Features, Sauna, Walk-In Closet(s)
Heating Forced Air
Cooling None
Flooring Carpet, Ceramic Tile, Hardwood, Laminate, Linoleum
Fireplaces Number 2
Fireplaces Type Bedroom, Gas, Living Room
Appliance Dishwasher, Dryer, Electric Stove, Microwave, Refrigerator, Washer
Laundry In Basement
Exterior
Parking Features Multiple Driveways, Single Garage Attached
Garage Spaces 1.0
Garage Description Multiple Driveways, Single Garage Attached
Fence Fenced
Community Features Golf, Park, Playground
Roof Type Asphalt Shingle
Porch Balcony(s)
Lot Frontage 68.24
Exposure E
Total Parking Spaces 3
Building
Lot Description Back Yard, Cul-De-Sac, Many Trees
Foundation Other
Architectural Style 2 Storey
Level or Stories Two
Structure Type Wood Frame
Others
Restrictions None Known
Tax ID 91749170
Ownership Private
Read Less



