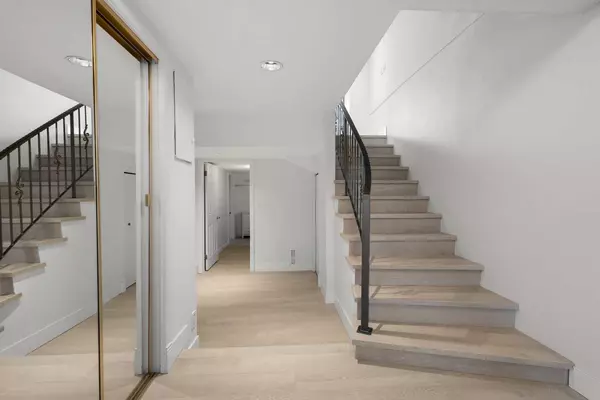For more information regarding the value of a property, please contact us for a free consultation.
4037 42 ST NW #250 Calgary, AB T3A2M9
Want to know what your home might be worth? Contact us for a FREE valuation!

Our team is ready to help you sell your home for the highest possible price ASAP
Key Details
Sold Price $560,000
Property Type Townhouse
Sub Type Row/Townhouse
Listing Status Sold
Purchase Type For Sale
Square Footage 1,677 sqft
Price per Sqft $333
Subdivision Varsity
MLS® Listing ID A2159516
Sold Date 09/04/24
Style 2 Storey
Bedrooms 4
Full Baths 2
Half Baths 1
Condo Fees $669
Originating Board Calgary
Year Built 1979
Annual Tax Amount $3,071
Tax Year 2024
Property Description
OPEN FLOOR PLAN | NEWER KITCHEN | GRANITE COUNTERTOP | NEW FLOORING | NEWER STAIRS | NEW PAINT| NEWER FURNACE 2022
This Beautifully Updated Townhouse is in a Prime Location. With a combination of modern style and convenience. Perfect for people looking for a move-in ready home and convenient location. Featuring an open floor plan filled with natural light, the main level showcases a contemporary kitchen with granite countertops, brand-new flooring, and fresh paint throughout. The updated stair adds a sleek touch to the home's overall design.
With 4 bedrooms and 2.5 bathrooms, including a well-appointed 4-piece ensuite, this home is thoughtfully designed for both comfort and functionality.
Perfectly situated within walking distance of Market Mall Shopping Center, schools, and public transit. The University of Calgary is just a 6-minute bike ride or a 19-minute walk away, making it an excellent choice for students or faculty. Quick access to the LRT, hospitals, and other essential amenities ensures that everything you need is within easy reach.
Location
Province AB
County Calgary
Area Cal Zone Nw
Zoning M-C1 d75
Direction N
Rooms
Other Rooms 1
Basement Finished, Full
Interior
Interior Features Open Floorplan, See Remarks
Heating Forced Air, Natural Gas
Cooling None
Flooring Vinyl Plank
Fireplaces Number 1
Fireplaces Type Living Room, Wood Burning
Appliance Dishwasher, Dryer, Electric Range, Microwave Hood Fan, Refrigerator, Washer
Laundry In Basement, In Unit
Exterior
Parking Features Driveway, Enclosed, Front Drive, Paved, Single Garage Attached
Garage Spaces 1.0
Garage Description Driveway, Enclosed, Front Drive, Paved, Single Garage Attached
Fence Partial
Community Features Playground, Schools Nearby, Shopping Nearby, Sidewalks, Street Lights
Amenities Available Other, Park, Parking
Roof Type Asphalt Shingle
Porch Deck
Total Parking Spaces 2
Building
Lot Description Back Yard, Landscaped, Other
Foundation Poured Concrete
Architectural Style 2 Storey
Level or Stories Two
Structure Type Vinyl Siding,Wood Frame
Others
HOA Fee Include Common Area Maintenance,Insurance,Professional Management,Reserve Fund Contributions,Sewer,Snow Removal,Trash,Water
Restrictions None Known
Ownership Private
Pets Allowed Restrictions, Cats OK, Dogs OK
Read Less



