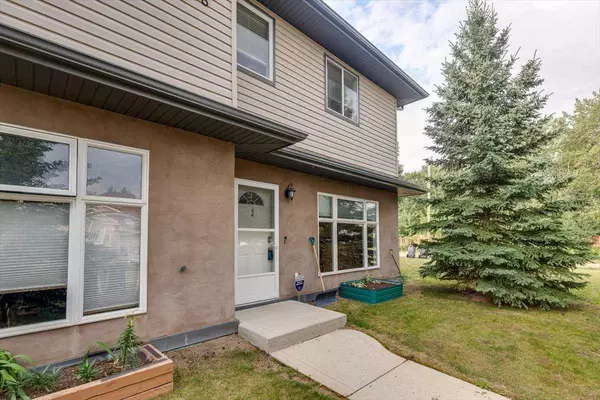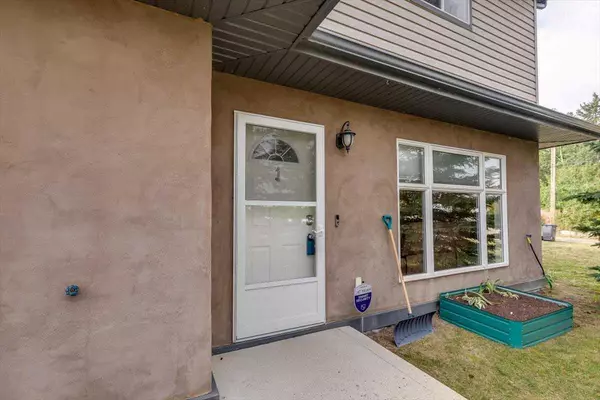For more information regarding the value of a property, please contact us for a free consultation.
4406 46 AVE #1 Sylvan Lake, AB T4S 1W7
Want to know what your home might be worth? Contact us for a FREE valuation!

Our team is ready to help you sell your home for the highest possible price ASAP
Key Details
Sold Price $219,900
Property Type Townhouse
Sub Type Row/Townhouse
Listing Status Sold
Purchase Type For Sale
Square Footage 1,241 sqft
Price per Sqft $177
Subdivision Palo
MLS® Listing ID A2159057
Sold Date 09/04/24
Style 2 Storey
Bedrooms 3
Full Baths 1
Half Baths 2
Condo Fees $260
Originating Board Calgary
Year Built 2003
Annual Tax Amount $2,029
Tax Year 2024
Lot Size 2,812 Sqft
Acres 0.06
Property Description
Tiled entry ways welcome you in to an open layout and high ceilings with updated vinyl plank throughout the main floor. The rear kitchen is perfectly situated to access the south facing, fenced back yard and connects to the spacious front living room. Laundry and a 2 piece bathroom complete the main level. Upstairs you will find updated carpet, and 3 bedrooms. The large primary bedroom has a walk-in closet and a convenient 2 piece ensuite bathroom. 2 more bedrooms and a main 4 piece bathroom complete the second level. There is a 2 vehicle gravel parking pad in the front and an assigned storage unit. This home is within walking distance to schools, parks, shopping & the beach!
Location
Province AB
County Red Deer County
Zoning R2
Direction N
Rooms
Other Rooms 1
Basement None
Interior
Interior Features Ceiling Fan(s), Walk-In Closet(s)
Heating Forced Air
Cooling None
Flooring Carpet, Ceramic Tile, Laminate, Linoleum
Appliance Dishwasher, Dryer, Range Hood, Refrigerator, Stove(s), Washer, Window Coverings
Laundry Main Level
Exterior
Parking Features Stall
Garage Description Stall
Fence Fenced
Community Features Playground, Schools Nearby, Shopping Nearby
Amenities Available Parking, Snow Removal, Storage
Roof Type Asphalt Shingle
Porch None
Total Parking Spaces 2
Building
Lot Description Back Yard, Lawn
Foundation Slab
Architectural Style 2 Storey
Level or Stories Two
Structure Type Stucco,Vinyl Siding
Others
HOA Fee Include Maintenance Grounds
Restrictions Utility Right Of Way
Tax ID 92488915
Ownership Private
Pets Allowed Restrictions, Cats OK, Dogs OK
Read Less



