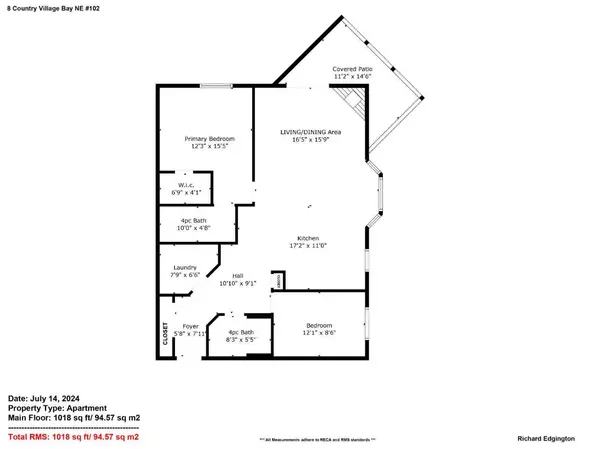For more information regarding the value of a property, please contact us for a free consultation.
8 Country Village Bay NE #102 Calgary, AB T3K 5J7
Want to know what your home might be worth? Contact us for a FREE valuation!

Our team is ready to help you sell your home for the highest possible price ASAP
Key Details
Sold Price $350,000
Property Type Condo
Sub Type Apartment
Listing Status Sold
Purchase Type For Sale
Square Footage 1,018 sqft
Price per Sqft $343
Subdivision Country Hills Village
MLS® Listing ID A2150984
Sold Date 09/04/24
Style Low-Rise(1-4)
Bedrooms 2
Full Baths 2
Condo Fees $615/mo
Originating Board Calgary
Year Built 2001
Annual Tax Amount $1,621
Tax Year 2024
Property Description
Beautiful Corner Unit in Exclusive 55+ Community
Welcome to your new home! This stunning 2-bedroom, 2-bathroom corner unit is nestled in an exclusive adult 55+ building. With an abundance of windows, the space is flooded with natural light, creating a warm and inviting atmosphere. Plus, you'll love the serene views of the picturesque pond right outside your window.
Inside, the spacious layout provides plenty of room to relax and entertain. The floors have been recently upgraded to luxury vinyl, giving the home a fresh and modern feel. The kitchen is a chef's dream, featuring all-new appliances and elegant quartz countertops.
The community offers a variety of amenities designed to enhance your lifestyle, ensuring you have everything you need right at your fingertips.
Convenience is key, and this location doesn't disappoint. You're just a 2-minute walk away from a variety of shopping options, making errands a breeze.
Don't miss out on the chance to call this exceptional unit your new home. Come see it for yourself and fall in love with everything it has to offer!
Location
Province AB
County Calgary
Area Cal Zone N
Zoning DC (pre 1P2007)
Direction E
Rooms
Other Rooms 1
Basement None
Interior
Interior Features Open Floorplan, Quartz Counters, Recreation Facilities, Storage, Vinyl Windows
Heating Boiler, Natural Gas
Cooling Central Air
Flooring Ceramic Tile, Vinyl Plank
Fireplaces Number 1
Fireplaces Type Factory Built, Family Room, Gas
Appliance Dishwasher, Electric Stove, Garage Control(s), Range Hood, Refrigerator, Washer/Dryer Stacked
Laundry In Unit
Exterior
Parking Features Additional Parking, Parkade, Underground
Garage Description Additional Parking, Parkade, Underground
Community Features Other, Park, Playground, Pool, Schools Nearby, Shopping Nearby, Sidewalks, Street Lights, Walking/Bike Paths
Utilities Available Cable Available, Cable Internet Access, Electricity Available, Natural Gas Available, Fiber Optics Available, High Speed Internet Available, Phone Available
Amenities Available Elevator(s), Gazebo, Parking, Recreation Room, Secured Parking, Storage
Roof Type Asphalt Shingle
Accessibility Accessible Approach with Ramp
Porch Front Porch
Exposure E,S
Total Parking Spaces 2
Building
Story 4
Foundation Poured Concrete
Architectural Style Low-Rise(1-4)
Level or Stories Single Level Unit
Structure Type Brick,Concrete,Vinyl Siding
Others
HOA Fee Include Common Area Maintenance,Heat,Professional Management,Reserve Fund Contributions,Snow Removal,Trash,Water
Restrictions Adult Living
Tax ID 91182789
Ownership Private
Pets Allowed Restrictions
Read Less



