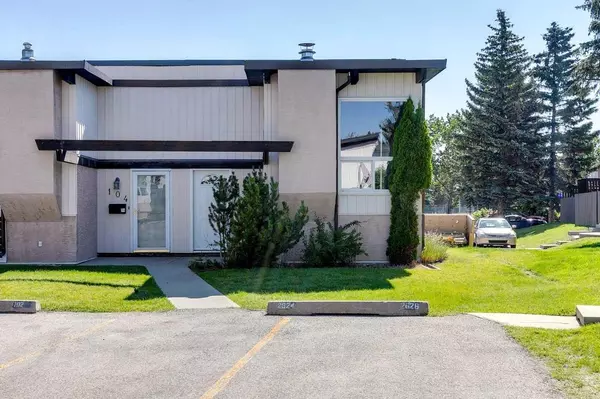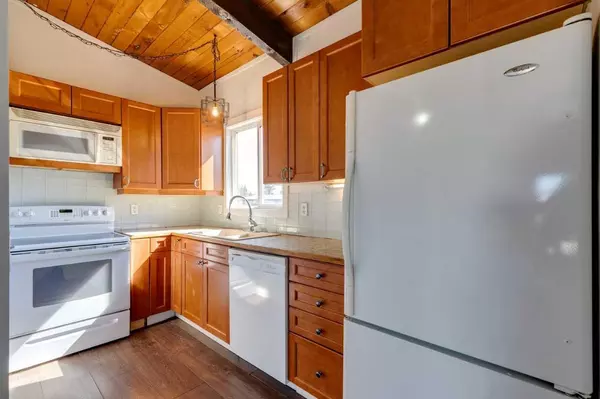For more information regarding the value of a property, please contact us for a free consultation.
102 Oaktree Close SW Calgary, AB T2V4E7
Want to know what your home might be worth? Contact us for a FREE valuation!

Our team is ready to help you sell your home for the highest possible price ASAP
Key Details
Sold Price $284,000
Property Type Single Family Home
Sub Type Semi Detached (Half Duplex)
Listing Status Sold
Purchase Type For Sale
Square Footage 500 sqft
Price per Sqft $568
Subdivision Oakridge
MLS® Listing ID A2148418
Sold Date 09/04/24
Style Bi-Level,Side by Side
Bedrooms 2
Full Baths 1
Condo Fees $537
Originating Board Central Alberta
Year Built 1975
Annual Tax Amount $1,381
Tax Year 2024
Property Description
Welcome to 102 Oaktree Close! A meticulously maintained and beautifully renovated 2-bedroom duplex in the desirable Oakridge neighborhood. This charming home features over 970 sq ft of living area that features stunning wood-beamed high ceilings, and a cozy brick-facing fireplace. The generously sized bedrooms offer comfort and relaxation, while the updated bathroom boasts contemporary fixtures. The entire unit has been freshly painted throughout, adding a bright and welcoming feel. Recent upgrades include a new SPS roof system with 5.5 inches of insulation, new eaves troughs and downspouts, and a beautifully maintained exterior. Step out onto the private deck for a lovely view and ideal space for BBQ-ing. Located close to shopping centers, schools, parks, and a brand new strip mall with a grocery store, gas station, and convenience store, this home offers both convenience and charm. With ample parking and easy access to major roads, 102 Oaktree Close SW is competitively priced and ready for its new owner.
Location
Province AB
County Calgary
Area Cal Zone S
Zoning M-C1
Direction SW
Rooms
Basement Full, Partially Finished
Interior
Interior Features High Ceilings, Natural Woodwork, No Animal Home, No Smoking Home, Separate Entrance
Heating Forced Air, Natural Gas
Cooling None
Flooring Ceramic Tile, Laminate, See Remarks
Fireplaces Number 1
Fireplaces Type Gas, Mantle
Appliance Dishwasher, Dryer, Microwave, Microwave Hood Fan, Range, Refrigerator, Washer
Laundry In Unit
Exterior
Parking Features Assigned, Stall
Garage Description Assigned, Stall
Fence Partial
Community Features Park, Playground, Schools Nearby, Shopping Nearby, Street Lights
Amenities Available Playground, Visitor Parking
Roof Type See Remarks
Porch Deck
Total Parking Spaces 1
Building
Lot Description Cul-De-Sac, Landscaped
Foundation Poured Concrete
Architectural Style Bi-Level, Side by Side
Level or Stories Bi-Level
Structure Type Stucco,Vinyl Siding,Wood Frame
Others
HOA Fee Include Common Area Maintenance,Professional Management,Reserve Fund Contributions,Snow Removal
Restrictions Easement Registered On Title,Utility Right Of Way
Tax ID 91277039
Ownership Private
Pets Allowed Restrictions, Yes
Read Less



