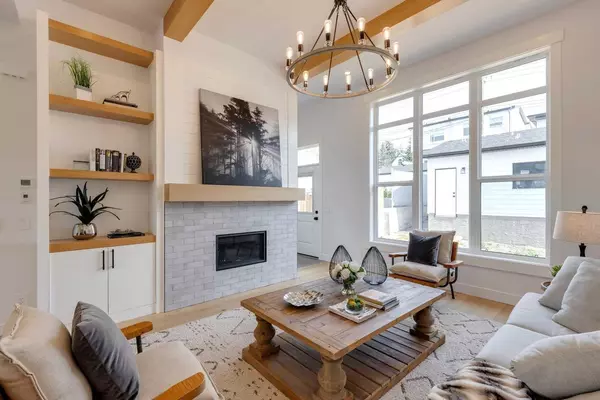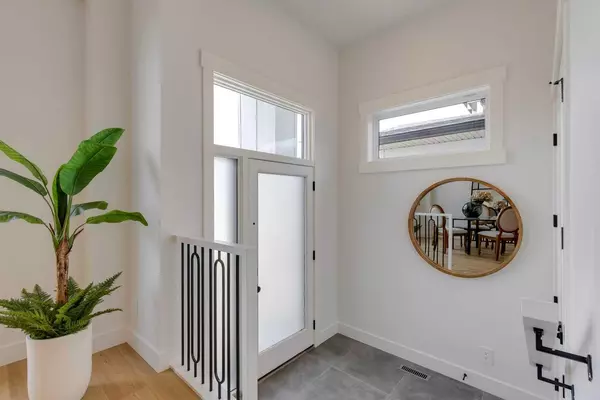For more information regarding the value of a property, please contact us for a free consultation.
5008 21 AVE NW Calgary, AB T3B 0X4
Want to know what your home might be worth? Contact us for a FREE valuation!

Our team is ready to help you sell your home for the highest possible price ASAP
Key Details
Sold Price $969,000
Property Type Single Family Home
Sub Type Semi Detached (Half Duplex)
Listing Status Sold
Purchase Type For Sale
Square Footage 1,960 sqft
Price per Sqft $494
Subdivision Montgomery
MLS® Listing ID A2157689
Sold Date 09/04/24
Style 2 Storey,Side by Side
Bedrooms 4
Full Baths 3
Half Baths 1
Originating Board Calgary
Year Built 2023
Annual Tax Amount $4,040
Tax Year 2024
Lot Size 3,003 Sqft
Acres 0.07
Property Description
**CHECK OUT THE VIRTUAL TOUR** STEPS TO PARKS | HIGH-END DESIGNER FINISHES | WHITE OAK WIDE PLANK HARDWOOD | QUARTZ COUNTERTOPS | LARGE WINDOWS | 10' & 12' MAIN FLOOR CEILINGS | GOURMET UPSCALE KITCHEN | EXPOSED BEAMS IN VAULTED LIVING ROOM | 4 TOTAL BEDROOMS | 4.5 BATHROOMS | FINISHED BASEMENT | WET BAR | OUTSTANDING LOCATION. Brand new luxurious home exceptionally located overlooking the Bow River Escarpment just steps to both Bowmont and Shouldice Parks! No detail has been left out of this opulent home with breathtaking views, designer details and unsurpassable location. Immediately be impressed by the upgraded architecture with Hardie board and batten exterior and oversized windows. The interior is equally as striking with wide plank white oak flooring, soaring 10' and 12' ceilings, upscale designer lighting and an abundance of natural light. The front dining room embraces the light that streams in from the oversized south-facing window creating a bright and airy meal space. Entertaining is the focus of the gourmet kitchen that is sure to inspire culinary wonders with a plethora of full-height cabinets, high-end stainless steel appliances, a gas stove, quartz countertops, herringbone backsplash and a massive waterfall-edge centre island for everyone to gather around. Adjacently, the living room promotes relaxation in front of the gorgeous fireplace and beautiful built-ins for both display and storage. A handy mudroom and a privately tucked away powder room complete this level. Ascend the stylish iron-railed staircase to the upper level. Beautiful views add to the allure of the primary bedroom, a true owners sanctuary with a custom walk-in closet and an opulent ensuite boasting dual sinks, a deep soaker tub and an oversized walk-in rain shower. Also on this level are 2 additional spacious and bright bedrooms, another full bathroom and convenient upper level laundry, no need to haul loads up and down the stairs! The finished basement with 9' ceilings is the perfect extension of the home, come together over movies and games in the huge rec room with a built-in media area and a fantastic wet bar making snack and drink refills a breeze. This level is also home to the 4th guest bedroom, another lavish bathroom and tons of storage. The peaceful backyard will have you spending summer evenings barbequing with friends on the serene deck while the kids play in the grassy yard (landscaping will be completed by the end of summer 2024). A double detached garage further adds to your comfort and convenience. This exquisite home seamlessly combines beauty with function and is situated in a much sought-after neighbourhood that is within walking distance to river pathways and Shouldice Park and mere minutes to Downtown, U of C, hospitals, Market Mall and more!
Location
Province AB
County Calgary
Area Cal Zone Nw
Zoning R-C2
Direction SW
Rooms
Other Rooms 1
Basement Finished, Full
Interior
Interior Features Beamed Ceilings, Bookcases, Breakfast Bar, Built-in Features, Chandelier, Closet Organizers, Double Vanity, High Ceilings, Kitchen Island, Open Floorplan, Quartz Counters, Recessed Lighting, Soaking Tub, Storage, Walk-In Closet(s), Wet Bar, Wired for Sound
Heating Forced Air, Natural Gas
Cooling None
Flooring Carpet, Hardwood, Tile
Fireplaces Number 1
Fireplaces Type Gas, Living Room, Mantle
Appliance Dishwasher, Garage Control(s), Gas Stove, Microwave, Range Hood, Refrigerator
Laundry Sink, Upper Level
Exterior
Parking Features Double Garage Detached
Garage Spaces 2.0
Garage Description Double Garage Detached
Fence Fenced
Community Features Park, Playground, Schools Nearby, Shopping Nearby, Walking/Bike Paths
Roof Type Asphalt Shingle
Porch Deck
Lot Frontage 25.0
Total Parking Spaces 2
Building
Lot Description Back Lane, Back Yard, Lawn, Landscaped
Foundation Poured Concrete
Architectural Style 2 Storey, Side by Side
Level or Stories Two
Structure Type Composite Siding,Wood Frame
New Construction 1
Others
Restrictions None Known
Ownership Private
Read Less



