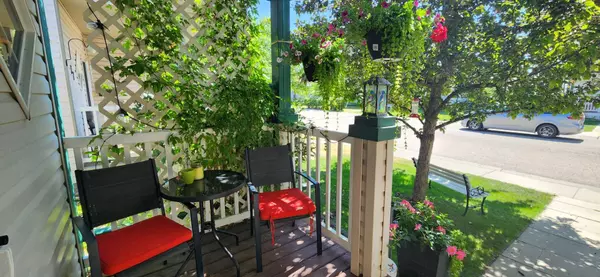For more information regarding the value of a property, please contact us for a free consultation.
61 Lister CRES Red Deer, AB T4R 2R3
Want to know what your home might be worth? Contact us for a FREE valuation!

Our team is ready to help you sell your home for the highest possible price ASAP
Key Details
Sold Price $400,000
Property Type Single Family Home
Sub Type Detached
Listing Status Sold
Purchase Type For Sale
Square Footage 1,042 sqft
Price per Sqft $383
Subdivision Lancaster Meadows
MLS® Listing ID A2155000
Sold Date 09/04/24
Style Bi-Level
Bedrooms 3
Full Baths 2
Originating Board Central Alberta
Year Built 1998
Annual Tax Amount $3,171
Tax Year 2024
Lot Size 4,239 Sqft
Acres 0.1
Lot Dimensions In meters: (S) 10.39 (E) 36.78 (N) 11.24 (W) 36.14
Property Description
REFLECT ON THIS ADORABLE WELL MAINTAINED FULLY DEVELOPED BILEVEL ON A QUIET CLOSE IN LANCASTER MEADOWS! A lovely bilevel attractively positioned within a fenced yard with a multitude of trees and perennials! A private and shaded south facing conversation front porch greets you, rear yard deck with two stair access, underdeck storage, gorgeous gazebo, greenhouse and double detached 22ft x 24 ft garage! A convenient gardening hose water system in the flower beds is included and is on a timer on the east side of the house. Open the front door to a vinyl plank floor entry with a cute corner built-in bench leading directly into the welcoming light and bright living room with vaulted ceilings and double south facing windows. From there to the upper level where vaulted ceilings and vinyl plank flooring continue into the dining room and through to the immaculate oak kitchen with breakfast bar, new countertops, newer dishwasher, new garburetor, fridge with water and ice (3 yrs old), pantry and separate coat closet! Two bedrooms on the main level and a 4 pce bath with vinyl plank flooring and new countertops. Downstairs presents a family room + gas fireplace and oak surround, plentiful understair storage, a third bedroom, laundry room (washer is 3 yrs old) and 4 pce bathroom with new vanity and vinyl plank flooring... The furnace has been well maintained over the last four years with newer gas valve, starter valve and regulator replacement. This home has a gleaming oak package throughout and a practical layout and the yard is a gardener's delight! Don't miss it!
Location
Province AB
County Red Deer
Zoning R1
Direction S
Rooms
Basement Finished, Full
Interior
Interior Features Breakfast Bar, Ceiling Fan(s), Central Vacuum, Laminate Counters, Pantry, Vaulted Ceiling(s), Vinyl Windows
Heating Forced Air, Natural Gas
Cooling None
Flooring Carpet, Vinyl
Fireplaces Number 1
Fireplaces Type Family Room, Gas, Oak
Appliance Dishwasher, Electric Stove, Freezer, Garage Control(s), Garburator, Microwave Hood Fan, Refrigerator, Washer/Dryer, Window Coverings
Laundry In Basement
Exterior
Parking Features Double Garage Detached
Garage Spaces 2.0
Garage Description Double Garage Detached
Fence Fenced
Community Features None
Roof Type Asphalt Shingle
Porch Deck, See Remarks
Lot Frontage 34.09
Total Parking Spaces 2
Building
Lot Description Back Lane
Foundation Poured Concrete
Architectural Style Bi-Level
Level or Stories Bi-Level
Structure Type Vinyl Siding,Wood Frame
Others
Restrictions None Known
Tax ID 91331628
Ownership Registered Interest
Read Less



