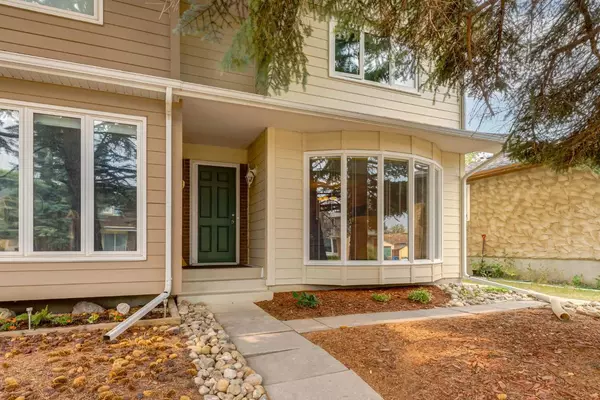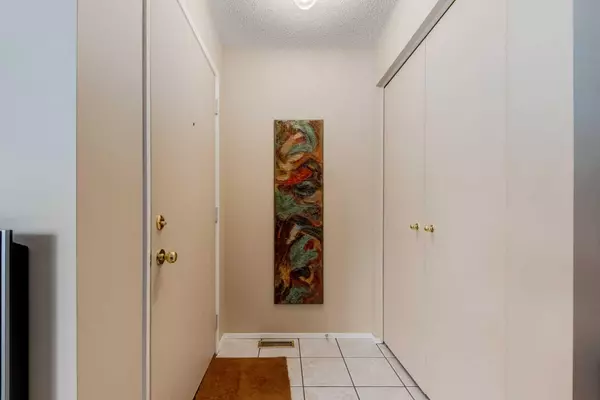For more information regarding the value of a property, please contact us for a free consultation.
9 Sunhurst CRES SE Calgary, AB t2x 1t5
Want to know what your home might be worth? Contact us for a FREE valuation!

Our team is ready to help you sell your home for the highest possible price ASAP
Key Details
Sold Price $515,000
Property Type Single Family Home
Sub Type Semi Detached (Half Duplex)
Listing Status Sold
Purchase Type For Sale
Square Footage 1,220 sqft
Price per Sqft $422
Subdivision Sundance
MLS® Listing ID A2145400
Sold Date 09/04/24
Style 2 Storey,Side by Side
Bedrooms 3
Full Baths 1
Half Baths 1
HOA Fees $24/ann
HOA Y/N 1
Originating Board Calgary
Year Built 1981
Annual Tax Amount $2,318
Tax Year 2024
Lot Size 2,497 Sqft
Acres 0.06
Property Description
This meticulously kept, 2 storey attached home is located on a quiet crescent just half a block from Lake Sundance's main entrance where summer & winter activities are enjoyed by all residents. Every activity from swimming to skating is there for you. The entrance opens to the inviting main floor living/dining room featuring big floor to ceiling windows allowing tons of natural light into the house. The large eat in kitchen offers lots of space to create great meals with large windows overlooking the spacious back yard. A 2pcs powder room complete the main level. The upper floor boasts 3 good sized bedrooms with ample closet space and a 4-piece bathroom. Newer siding and a number of newer windows enhance the appearance and comfort of this house. Enjoy the sun filled, fully fenced back yard with deck/patio area, spacious shed (perfect storage), mature trees & dedicated parking. The location is ideal for using public transport by bus or C-Train. Lake Sundance, Fish Creek Park, schools, large variety of shops, Cardel Rec Centre are just around the corner. Even South Health Campus is minutes away. Lake life and ease of living awaits you at this great opportunity Call to book a viewing today
Location
Province AB
County Calgary
Area Cal Zone S
Zoning R-C2
Direction N
Rooms
Basement Full, Unfinished
Interior
Interior Features No Animal Home, No Smoking Home
Heating Forced Air
Cooling None
Flooring Carpet, Ceramic Tile
Appliance Electric Stove, Refrigerator, Washer, Window Coverings
Laundry In Basement
Exterior
Parking Features Stall
Garage Description Stall
Fence Fenced
Community Features Clubhouse, Fishing, Lake, Park, Playground, Schools Nearby, Tennis Court(s), Walking/Bike Paths
Amenities Available Laundry, Parking, Storage
Roof Type Asphalt Shingle
Porch Deck, Patio
Lot Frontage 25.0
Total Parking Spaces 2
Building
Lot Description Back Lane, Back Yard, Landscaped, Level, Rectangular Lot
Foundation Poured Concrete
Architectural Style 2 Storey, Side by Side
Level or Stories Two
Structure Type Wood Frame
Others
Restrictions None Known
Tax ID 91618587
Ownership Private
Read Less



