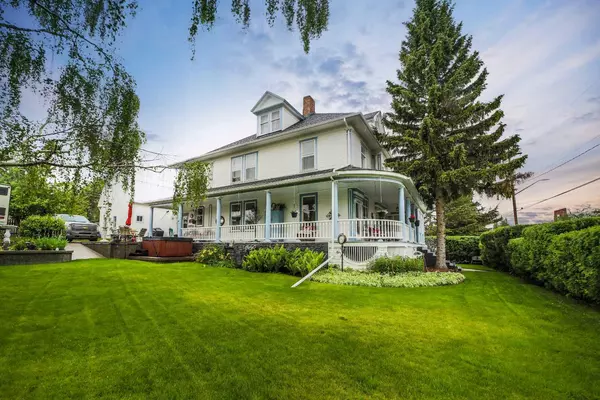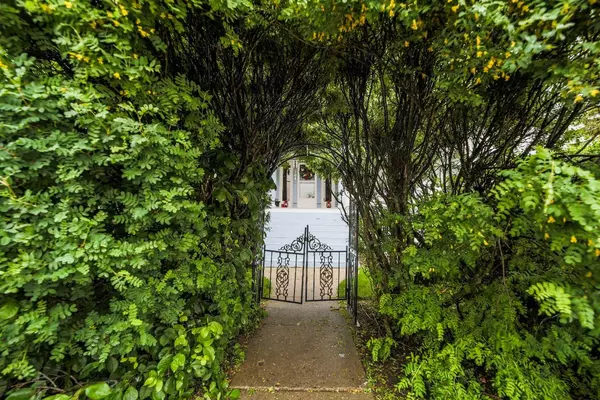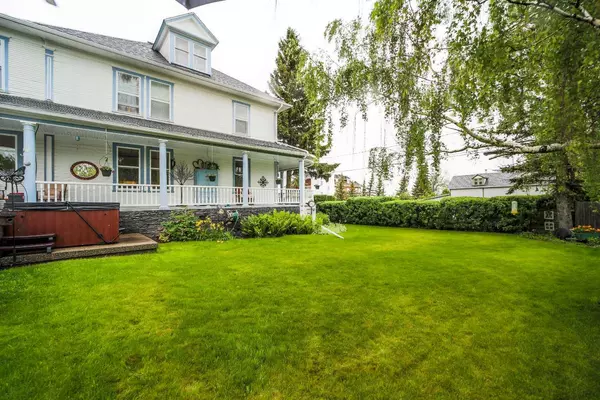For more information regarding the value of a property, please contact us for a free consultation.
704 Schofield ST Pincher Creek, AB T0K1W0
Want to know what your home might be worth? Contact us for a FREE valuation!

Our team is ready to help you sell your home for the highest possible price ASAP
Key Details
Sold Price $810,000
Property Type Single Family Home
Sub Type Detached
Listing Status Sold
Purchase Type For Sale
Square Footage 3,580 sqft
Price per Sqft $226
MLS® Listing ID A2127520
Sold Date 09/04/24
Style 2 Storey
Bedrooms 6
Full Baths 3
Originating Board Lethbridge and District
Year Built 1912
Annual Tax Amount $5,182
Tax Year 2024
Lot Size 0.321 Acres
Acres 0.32
Property Description
At just under 3,500 square feet, this mansion-like home blends fully restored, rich, old-world charm with an exquisitely updated open-concept kitchen & living area! Built in the early 1900's with milled beams from top to bottom, the beautiful fir used throughout is evident the moment you walk in the front door & see the amazing detail. Situated on a double lot, the property has tons of room both inside and out. The kitchen boasts travertine tile & backsplash and granite countertops, with a walk-in pantry, soft-close maple cabinets, stained glass windows, and a wood burning stove in the open-concept family room for a beautiful, cozy living area on the main floor. The current owners use the great room on the main level as their primary bedroom to better enjoy the massive original fir sliding doors & trim. The large, three-piece bathroom / laundry room is right next door - main-floor living at its best! A cozy office with the original fir trim is the perfect place to work from home. Up the majestic staircase, there are three bedrooms (one even has a small deck to enjoy the view of the gardens at the Lebel Mansion). A three-piece bath with a clawfoot tub, and a huge walk-in closet complete this part of the home. Through yet another door, there is a self contained apartment with a bedroom, four-piece bath and kitchen, all with a second separate entrance from outside the home. The stairs up to the attic are also accessed from the second level – gorgeous, undeveloped space that has so much potential! The wooden ladder leading up to the widow's walk provides a final touch of nostalgia. The basement is bright, clean, and set up with plenty of space for his & her workshops while the barn has been converted to a garage / shop with three garage doors and room for two vehicles, with extra space for your outside toys. There is a full loft, and the roof, south & west sides of the barn are tin. A wrap-around, covered veranda & beautifully landscaped yard with English-style gardens are the icing on the cake. You don't want to miss out on this one!
Location
Province AB
County Pincher Creek No. 9, M.d. Of
Zoning R1
Direction N
Rooms
Basement Full, Partially Finished
Interior
Interior Features Ceiling Fan(s), Chandelier, Closet Organizers, Crown Molding, Granite Counters, High Ceilings, Kitchen Island, Natural Woodwork, No Smoking Home, Pantry, Recessed Lighting, Separate Entrance, Soaking Tub, Walk-In Closet(s)
Heating Boiler, Natural Gas, Wood, Wood Stove
Cooling None
Flooring Carpet, Ceramic Tile, Hardwood
Fireplaces Number 2
Fireplaces Type Gas, Wood Burning Stove
Appliance Bar Fridge, Dishwasher, Microwave, Refrigerator, Stove(s), Window Coverings
Laundry In Bathroom, Main Level
Exterior
Parking Features Alley Access, Double Garage Detached, Off Street, Parking Pad, RV Access/Parking
Garage Spaces 2.0
Garage Description Alley Access, Double Garage Detached, Off Street, Parking Pad, RV Access/Parking
Fence Partial
Community Features Golf, Playground, Pool, Schools Nearby, Shopping Nearby
Roof Type Asphalt Shingle,Metal
Porch Deck, Front Porch, Wrap Around
Lot Frontage 100.0
Total Parking Spaces 9
Building
Lot Description Back Lane, Back Yard, Fruit Trees/Shrub(s), Few Trees, Lawn, Landscaped, Level, Underground Sprinklers, Private
Foundation Poured Concrete
Architectural Style 2 Storey
Level or Stories Two
Structure Type Metal Siding ,Wood Frame
Others
Restrictions None Known
Tax ID 56570586
Ownership Private
Read Less



