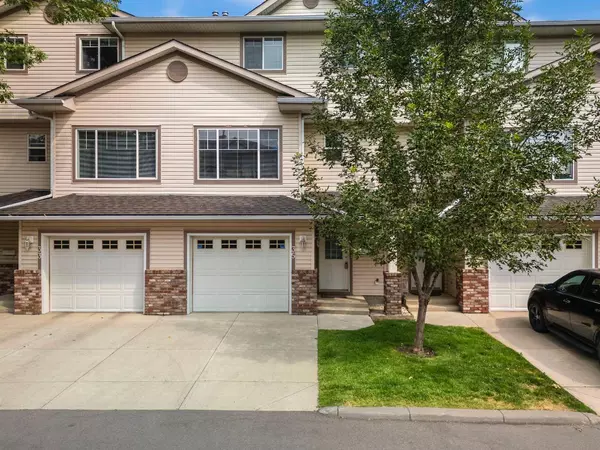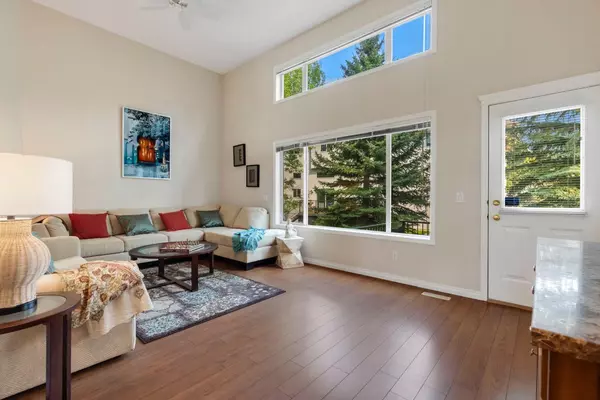For more information regarding the value of a property, please contact us for a free consultation.
35 Country Hills CV NW Calgary, AB T3K 5G8
Want to know what your home might be worth? Contact us for a FREE valuation!

Our team is ready to help you sell your home for the highest possible price ASAP
Key Details
Sold Price $470,000
Property Type Townhouse
Sub Type Row/Townhouse
Listing Status Sold
Purchase Type For Sale
Square Footage 1,208 sqft
Price per Sqft $389
Subdivision Country Hills
MLS® Listing ID A2158316
Sold Date 09/03/24
Style 5 Level Split
Bedrooms 3
Full Baths 2
Half Baths 2
Condo Fees $406
Originating Board Calgary
Year Built 1999
Annual Tax Amount $2,127
Tax Year 2024
Lot Size 1,711 Sqft
Acres 0.04
Property Description
**Exceptional 5-Level Split Condo in the Heart of Country Hills, NW Calgary**
Welcome to this beautifully designed 5-level split condo, offering a harmonious blend of style, space, and comfort. With 3 bedrooms, 4 bathrooms (including a luxurious 4-piece ensuite), and an attached single car garage, this home is perfect for families and professionals alike. Gorgeous Interior Features
Step inside to be greeted by stunning finishings throughout, featuring elegant granite countertops, laminate and carpet flooring that enhance the warmth and sophistication of the living space. An abundance of windows allows natural light to cascade through the home, creating a bright and inviting atmosphere for you and your loved ones.
**Spacious Bedrooms and Functional Layout**
The upper levels feature three spacious bedrooms, including a master suite complete with a private 4-piece ensuite bathroom. Convenience is key, with laundry located just one floor down from the bedrooms, ensuring ease of access. The home also boasts two additional 2-piece bathrooms for guests and convenience.
**Modern Kitchen and Dining**
The kitchen is equipped with stainless steel appliances, ample cupboard space, and cabinets, offering both functionality and style for the home chef. The open layout seamlessly connects the dining and living areas, making it an ideal space for entertaining family and friends.
**Fully Finished Basement**
The fully finished basement features a cozy recreation room, perfect for movie nights or family gatherings, along with a second 2-piece bathroom for ease of use. This versatile space allows for additional flexibility to suit your lifestyle needs.
**Desirable Community**
Located in the vibrant Country Hills community, this condo offers the perfect blend of comfort and convenience. Enjoy easy commutes, with quick access to major roadways, and benefit from the abundance of shopping options, reputable schools, and recreational facilities nearby. Plus, with the airport only a short drive away, traveling is a breeze.
**Experience the Best of Calgary Living**
Don't miss out on this incredible opportunity to own a stunning condo in one of NW Calgary's most sought-after neighborhoods. With its beautiful finishes, spacious layout, and prime location, this property is the perfect place to call home.
Schedule your private showing today and discover the exceptional lifestyle awaiting you in this gorgeous 5-level split condo!
Location
Province AB
County Calgary
Area Cal Zone N
Zoning M-C1 d54
Direction E
Rooms
Other Rooms 1
Basement Finished, Partial
Interior
Interior Features Breakfast Bar, Granite Counters, Kitchen Island, No Smoking Home, Storage
Heating Forced Air, Natural Gas
Cooling None
Flooring Carpet, Laminate, Linoleum
Appliance Dishwasher, Dryer, Electric Stove, Garage Control(s), Refrigerator, Washer, Window Coverings
Laundry Electric Dryer Hookup, In Unit, Main Level, Washer Hookup
Exterior
Parking Features Additional Parking, Concrete Driveway, Driveway, Enclosed, Front Drive, Garage Door Opener, Garage Faces Front, Insulated, Single Garage Attached
Garage Spaces 1.0
Garage Description Additional Parking, Concrete Driveway, Driveway, Enclosed, Front Drive, Garage Door Opener, Garage Faces Front, Insulated, Single Garage Attached
Fence None
Community Features Golf, Park, Playground, Schools Nearby, Shopping Nearby, Sidewalks, Street Lights, Walking/Bike Paths
Amenities Available Parking, Visitor Parking
Roof Type Asphalt Shingle
Porch Deck
Lot Frontage 20.01
Total Parking Spaces 2
Building
Lot Description Lawn, Landscaped, Street Lighting, Rectangular Lot, Treed
Foundation Poured Concrete
Architectural Style 5 Level Split
Level or Stories 5 Level Split
Structure Type Brick,Vinyl Siding,Wood Frame
Others
HOA Fee Include Amenities of HOA/Condo,Common Area Maintenance,Insurance,Maintenance Grounds,Professional Management,Reserve Fund Contributions,Snow Removal,Trash
Restrictions Airspace Restriction,Pet Restrictions or Board approval Required,Short Term Rentals Not Allowed,Underground Utility Right of Way
Tax ID 91263647
Ownership Estate Trust
Pets Allowed Restrictions, Yes
Read Less



