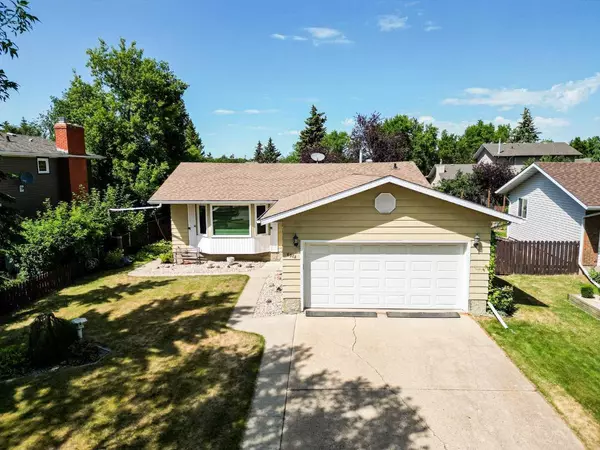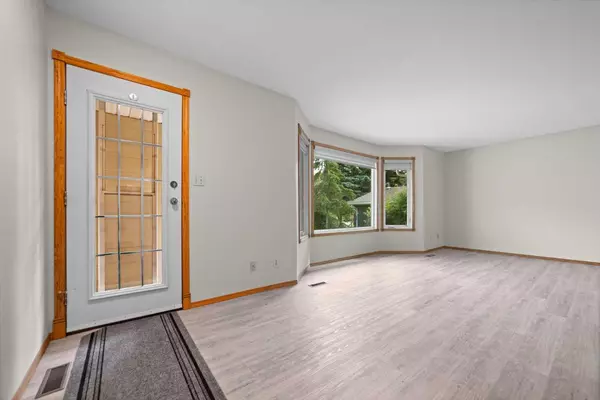For more information regarding the value of a property, please contact us for a free consultation.
6512 Enevold DR Camrose, AB T4V 3R8
Want to know what your home might be worth? Contact us for a FREE valuation!

Our team is ready to help you sell your home for the highest possible price ASAP
Key Details
Sold Price $346,000
Property Type Single Family Home
Sub Type Detached
Listing Status Sold
Purchase Type For Sale
Square Footage 1,208 sqft
Price per Sqft $286
Subdivision Century Meadows
MLS® Listing ID A2149406
Sold Date 09/03/24
Style Bungalow
Bedrooms 3
Full Baths 1
Half Baths 1
Originating Board Central Alberta
Year Built 1978
Annual Tax Amount $3,369
Tax Year 2024
Lot Size 624 Sqft
Acres 0.01
Property Description
Here's a quality built bungalow you'll want to have a look at. It has been meticulously looked after over the years, with many great improvements including vinyl plank flooring throughout, new triple pane windows, new paint, high efficiency furnace with new air conditioner and architectural shingles. The main floor living space is open and bright, with a large kitchen w/ island, primary bedroom w/ ensuite, and originally 2 additional bedrooms that have been opened into one. The bathrooms are updated with new tile, and fixtures. The basement is a large open space, insulated and boarded, is roughed in for a bathroom, has the third almost finished bedroom with potential for one more bedroom if needed, and the laundry/mechanical room. Every corner of the yard has been cared for with perennials, paving stone patio & walks, shrubs, trees, and is fully fenced. There are extra features such as the irrigation system for the lawn and flower beds, and nice yard ornaments. The front of the home has an attached two car garage which is insulated and finished and the property allows for additional vehicle parking off the back alley or for RV use. The location of the property is conveniently located for quick access to schools, parks, churches, or west end shopping. The neighborhood is one to be loved.
Location
Province AB
County Camrose
Zoning R1
Direction S
Rooms
Other Rooms 1
Basement Full, Partially Finished
Interior
Interior Features Ceiling Fan(s), Kitchen Island, Vinyl Windows
Heating Forced Air, Natural Gas
Cooling Central Air
Flooring Hardwood, Vinyl Plank
Appliance Central Air Conditioner, Microwave Hood Fan, Refrigerator, Stove(s), Washer/Dryer
Laundry Electric Dryer Hookup, Lower Level, Washer Hookup
Exterior
Parking Features Double Garage Attached, Front Drive, Garage Faces Front, Off Street
Garage Spaces 2.0
Garage Description Double Garage Attached, Front Drive, Garage Faces Front, Off Street
Fence Fenced
Community Features Playground, Schools Nearby, Shopping Nearby, Sidewalks, Walking/Bike Paths
Roof Type Asphalt Shingle
Porch See Remarks
Lot Frontage 60.0
Total Parking Spaces 4
Building
Lot Description Back Yard, Few Trees, Garden, Underground Sprinklers
Foundation Poured Concrete
Sewer Public Sewer
Water Public
Architectural Style Bungalow
Level or Stories One
Structure Type Concrete,Metal Siding ,Wood Frame
Others
Restrictions None Known
Tax ID 92228034
Ownership Private
Read Less



