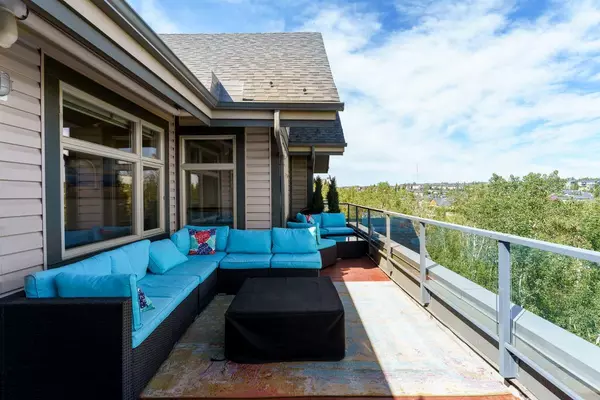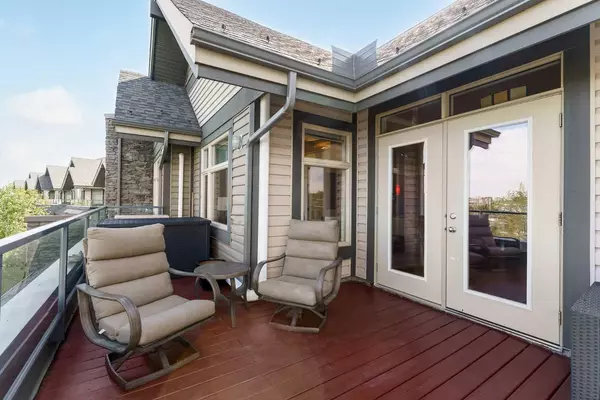For more information regarding the value of a property, please contact us for a free consultation.
35 Aspenmont HTS SW #408 Calgary, AB T3H 0E5
Want to know what your home might be worth? Contact us for a FREE valuation!

Our team is ready to help you sell your home for the highest possible price ASAP
Key Details
Sold Price $555,000
Property Type Condo
Sub Type Apartment
Listing Status Sold
Purchase Type For Sale
Square Footage 1,251 sqft
Price per Sqft $443
Subdivision Aspen Woods
MLS® Listing ID A2156650
Sold Date 09/03/24
Style Low-Rise(1-4)
Bedrooms 2
Full Baths 2
Half Baths 1
Condo Fees $822/mo
Originating Board Calgary
Year Built 2009
Annual Tax Amount $3,019
Tax Year 2024
Property Description
**Exquisite Top-Floor Fully Air Conditioned Penthouse with Sweeping Pond/Park Views and 2 UNDERGROUND PARKING STALLS**
Discover the epitome of refined living in this inviting 2-bedroom, 2.5-bath penthouse, nestled in the prestigious Aspen Woods. This luminous residence boasts an expansive outdoor patio, perfect for both relaxation and entertainment, featuring breathtaking pond vistas.
The gourmet kitchen is a culinary delight, equipped with a breakfast bar, upgraded stainless steel appliances(the fridge and stove are brand new) and elegant granite countertops. The spacious dining area comfortably accommodates six, while the beautifully appointed living room with a cozy electric fireplace offers an ideal setting for both leisure and social gatherings. A 2-piece powder room and in-suite laundry with full-size washer and dryer add to the convenience.
Both primary bedrooms offer generous closets, stunning views, and luxurious 5-piece en-suite bathrooms, complete with double vanities, a soaker tub, and a glass-enclosed shower. One of the bedrooms offers a Murphy bed, which is included in the price. The residence is distinguished by its soaring 10-foot ceilings, rich acacia hardwood flooring, and an abundance of windows that bathe the space in natural light.
Step outside onto the expansive 460-square-foot deck, where you can unwind amidst the tranquil scenery of Aspens and lush greenery. Suite 408 provides a serene retreat from the city's hustle and bustle, yet remains within a three-minute walk of the charming Lady Bug Café, local boutiques, Starbucks, Safeway, and an array of fine dining options. Enjoy brunch with friends at Blush Lane or sip mimosas on the deck.
The penthouse is ideally situated with convenient access to nearby amenities, including schools, medical facilities, and picturesque walking paths. Additional features include indoor parking stalls adjacent to the elevator, ample visitor parking, a fitness room, and a guest suite. With easy access to major thoroughfares and the mountains, this low-maintenance, luxurious condo is perfect for snowbirds, empty-nesters, first-time buyers, executives, or those seeking to downsize without compromising on quality of life. ***Please note: the property is freshly painted*** Arrange a private viewing to experience this exceptional property before it's gone.
Location
Province AB
County Calgary
Area Cal Zone W
Zoning DC (pre 1P2007)
Direction SW
Rooms
Other Rooms 1
Interior
Interior Features Breakfast Bar, Closet Organizers, Double Vanity, Granite Counters, High Ceilings
Heating Baseboard, Hot Water, Natural Gas
Cooling Central Air, Wall Unit(s)
Flooring Carpet, Ceramic Tile, Hardwood, See Remarks
Fireplaces Number 1
Fireplaces Type Electric, Living Room
Appliance Dishwasher, Dryer, Microwave, Refrigerator, Stove(s), Washer
Laundry In Unit
Exterior
Parking Features Stall, Underground
Garage Description Stall, Underground
Community Features Golf, Park, Playground, Schools Nearby, Shopping Nearby, Sidewalks, Street Lights
Amenities Available Elevator(s)
Roof Type Asphalt Shingle
Porch Balcony(s)
Exposure N
Total Parking Spaces 2
Building
Story 4
Foundation Poured Concrete
Architectural Style Low-Rise(1-4)
Level or Stories Single Level Unit
Structure Type Stone,Vinyl Siding,Wood Frame
Others
HOA Fee Include Amenities of HOA/Condo,Common Area Maintenance,Heat,Insurance,Parking,Professional Management,Reserve Fund Contributions,Sewer,Snow Removal,Water
Restrictions Pet Restrictions or Board approval Required
Ownership Private
Pets Allowed Restrictions
Read Less



