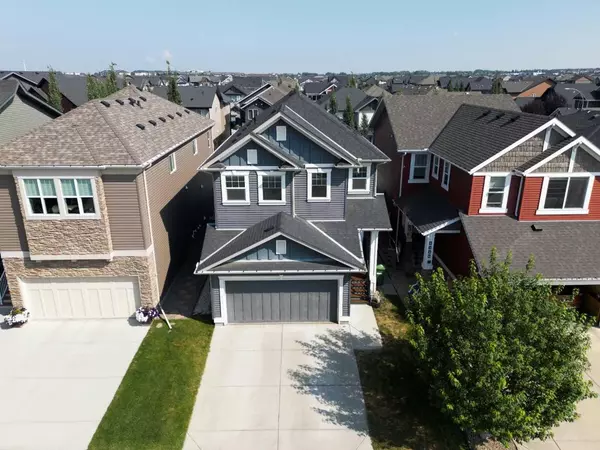For more information regarding the value of a property, please contact us for a free consultation.
1150 Kings Heights WAY SE Airdrie, AB T4A 0M8
Want to know what your home might be worth? Contact us for a FREE valuation!

Our team is ready to help you sell your home for the highest possible price ASAP
Key Details
Sold Price $649,000
Property Type Single Family Home
Sub Type Detached
Listing Status Sold
Purchase Type For Sale
Square Footage 1,662 sqft
Price per Sqft $390
Subdivision Kings Heights
MLS® Listing ID A2157142
Sold Date 09/03/24
Style 2 Storey
Bedrooms 3
Full Baths 3
Half Baths 1
HOA Fees $6/ann
HOA Y/N 1
Originating Board Calgary
Year Built 2013
Annual Tax Amount $3,909
Tax Year 2024
Lot Size 3,349 Sqft
Acres 0.08
Property Description
Welcome home to Kings Heights. Ready for your family, this fresh, 2-storey home boasts open spaces, heigh ceilings and all the storage space you’ve been looking for! Upstairs, you’ll find comfortable bedrooms. The primary features a walk-in closet and 4 piece ensuite. This is finished off with a large, vaulted bonus room, the extra space to meet YOUR family’s needs. The main floor welcomes you into the open kitchen, living room and dining space. 9 foot ceilings bring in light through large windows. All cooks will enjoy the granite countertops with a breakfast bar island, and stainless steel appliances. You won’t lack for counter-space with the walk-through pantry taking you to a mudroom. This is a home for all seasons, with central air conditioning, energy-efficient furnace and hot water tank, and cozy gas fireplace. Close to green space, with ponds, fields, and pathways, and easy access to shopping, schools and more!
Location
Province AB
County Airdrie
Zoning R1-U
Direction S
Rooms
Other Rooms 1
Basement Finished, Full
Interior
Interior Features Breakfast Bar, Central Vacuum, Granite Counters, High Ceilings, Kitchen Island, Pantry, Storage, Vaulted Ceiling(s), Walk-In Closet(s)
Heating ENERGY STAR Qualified Equipment, Fireplace(s), Forced Air, Natural Gas
Cooling Central Air
Flooring Carpet, Laminate, Linoleum
Fireplaces Number 1
Fireplaces Type Gas, Living Room
Appliance Dishwasher, Dryer, Garage Control(s), Refrigerator, Stove(s), Washer, Window Coverings
Laundry Upper Level
Exterior
Garage Double Garage Attached, Garage Door Opener, Garage Faces Front, Insulated
Garage Spaces 2.0
Garage Description Double Garage Attached, Garage Door Opener, Garage Faces Front, Insulated
Fence Fenced
Community Features Park, Playground, Schools Nearby, Shopping Nearby
Amenities Available Park, Playground
Roof Type Asphalt
Porch Deck
Lot Frontage 32.02
Parking Type Double Garage Attached, Garage Door Opener, Garage Faces Front, Insulated
Exposure S
Total Parking Spaces 4
Building
Lot Description Back Yard, Lawn, Level, Private
Foundation Poured Concrete
Architectural Style 2 Storey
Level or Stories Two
Structure Type Concrete,Vinyl Siding,Wood Frame
Others
Restrictions None Known
Tax ID 93073866
Ownership Private
Read Less
GET MORE INFORMATION




