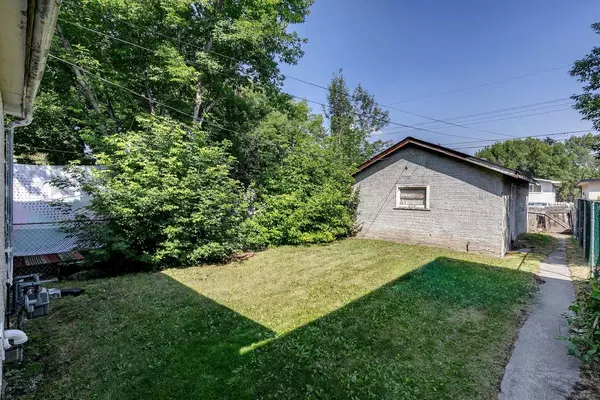For more information regarding the value of a property, please contact us for a free consultation.
308 28 AVE NE Calgary, AB T2E 2B3
Want to know what your home might be worth? Contact us for a FREE valuation!

Our team is ready to help you sell your home for the highest possible price ASAP
Key Details
Sold Price $430,000
Property Type Single Family Home
Sub Type Detached
Listing Status Sold
Purchase Type For Sale
Square Footage 736 sqft
Price per Sqft $584
Subdivision Tuxedo Park
MLS® Listing ID A2156553
Sold Date 09/03/24
Style Bungalow
Bedrooms 2
Full Baths 1
Originating Board Calgary
Year Built 1914
Annual Tax Amount $2,759
Tax Year 2024
Lot Size 3,003 Sqft
Acres 0.07
Property Description
Welcome to this charming 1914-built home nestled in the heart of Tuxedo Park, one of Calgary's sought-after inner-city communities. This cozy 700-square-foot, single-family detached home is bursting with potential and ready for your creative vision, a great renovation or redevelopment opportunity. Featuring 2 bedrooms and a bathroom with a fantastic walk-in jetted tub, this property offers a unique opportunity to renovate and make it your own. Full unfinished basement brimming with possibilities for development. Furnace and hot water tank replaced 5 years ago. Roof 15 years ago. The oversized single detached garage provides ample space for parking and storage and still leaves plenty of space for a backyard. With no condo fees or HOA, this is an ideal property for those looking to invest in a home with character and potential in a vibrant and established neighborhood. Close to schools, playgrounds, transit and a quick trip to downtown. Don't miss the chance to own a piece of Calgary's history and make this home shine once again.
Location
Province AB
County Calgary
Area Cal Zone Cc
Zoning R-C2
Direction S
Rooms
Basement Full, Unfinished
Interior
Interior Features Jetted Tub
Heating Forced Air
Cooling None
Flooring Carpet, Hardwood, Linoleum
Appliance Dryer, Electric Range, Refrigerator, Washer
Laundry In Basement
Exterior
Parking Features Single Garage Detached
Garage Spaces 1.0
Garage Description Single Garage Detached
Fence Partial
Community Features Playground, Schools Nearby, Sidewalks, Street Lights
Roof Type Asphalt Shingle
Porch None
Lot Frontage 24.87
Total Parking Spaces 1
Building
Lot Description Back Lane, Rectangular Lot
Foundation Poured Concrete
Architectural Style Bungalow
Level or Stories One
Structure Type Stucco,Wood Frame
Others
Restrictions Airspace Restriction
Ownership Private
Read Less



