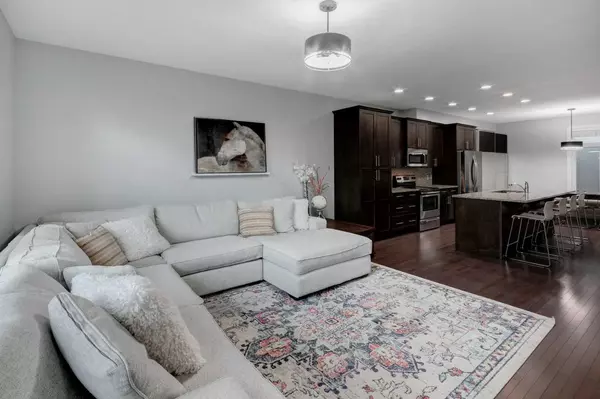For more information regarding the value of a property, please contact us for a free consultation.
1015 4 ST NE Calgary, AB T2E 7T9
Want to know what your home might be worth? Contact us for a FREE valuation!

Our team is ready to help you sell your home for the highest possible price ASAP
Key Details
Sold Price $649,900
Property Type Townhouse
Sub Type Row/Townhouse
Listing Status Sold
Purchase Type For Sale
Square Footage 1,470 sqft
Price per Sqft $442
Subdivision Renfrew
MLS® Listing ID A2161325
Sold Date 09/03/24
Style 2 Storey
Bedrooms 4
Full Baths 3
Half Baths 1
Condo Fees $231
Originating Board Calgary
Year Built 2014
Annual Tax Amount $3,684
Tax Year 2024
Property Description
Welcome to this stunning, spacious 2 story townhouse nestled in the highly sought-after inner city community of Renfrew! Boasting 4 spacious bedrooms and 3.5 elegantly appointed baths, this residence stands out as the largest unit within this exclusive four-unit development! Upon arrival, you'll be greeted by a charming east-facing patio, complete with gas line for your BBQ. Step inside to discover an expansive, open-concept main floor that features soaring 8-foot ceilings and gleaming hardwood floors. The centrepiece of this level is the magnificent kitchen, which is both functional and stylish with its large island, breakfast bar seating, luxurious granite countertops, rich mocha cabinetry, and sleek, stainless steel appliances. An additional Ikea cabinet in the dining room provides extra storage. Upstairs, you'll find 3 generously-sized bedrooms, including the impressive primary suite at the front of the home overlooking the quiet, tree-lined street. This retreat offers a serene 4-piece ensuite bathroom and a spacious walk-in closet. An additional 4-piece bathroom on this level ensures ample facilities for family and guests. The builder developed basement, with its high ceilings, provides a versatile rec room, a full 4-piece bathroom, and a spacious bedroom with its own walk-in closet. The property also features private, secure single garage parking located at the rear (farthest west unit). This is a well run, self-managed complex with extremely low condo fees making it a fantastic investment. Renfrew is a vibrant and dynamic inner city community, rich with bike paths, parks and playgrounds, and is walking distance to several schools. The area boasts a delightful array of independent restaurants and coffee shops, and downtown is just a short stroll away. Meticulously cared for by the original owner, this immaculate townhouse offers exceptional value. Don't miss your chance to make it your own!
Location
Province AB
County Calgary
Area Cal Zone Cc
Zoning M-CG d72
Direction E
Rooms
Other Rooms 1
Basement Finished, Full
Interior
Interior Features Breakfast Bar, Closet Organizers, Granite Counters, Kitchen Island, No Animal Home, No Smoking Home, Open Floorplan, Soaking Tub, Walk-In Closet(s)
Heating High Efficiency, Forced Air, Natural Gas
Cooling None
Flooring Carpet, Ceramic Tile, Hardwood
Appliance Dishwasher, Dryer, Electric Range, Garage Control(s), Microwave Hood Fan, Refrigerator, Washer, Window Coverings
Laundry In Basement, Laundry Room
Exterior
Parking Features Assigned, Single Garage Detached
Garage Spaces 1.0
Garage Description Assigned, Single Garage Detached
Fence Fenced, Partial
Community Features Park, Playground, Schools Nearby, Shopping Nearby, Sidewalks, Street Lights, Walking/Bike Paths
Amenities Available Secured Parking
Roof Type Asphalt Shingle
Porch Patio
Total Parking Spaces 1
Building
Lot Description Back Lane, Corner Lot, Front Yard, Private, Treed
Foundation Poured Concrete
Architectural Style 2 Storey
Level or Stories Two
Structure Type Stucco,Wood Frame
Others
HOA Fee Include Insurance,Parking,Reserve Fund Contributions
Restrictions Condo/Strata Approval,Pet Restrictions or Board approval Required
Ownership Private
Pets Allowed Restrictions, Cats OK, Dogs OK, Yes
Read Less



