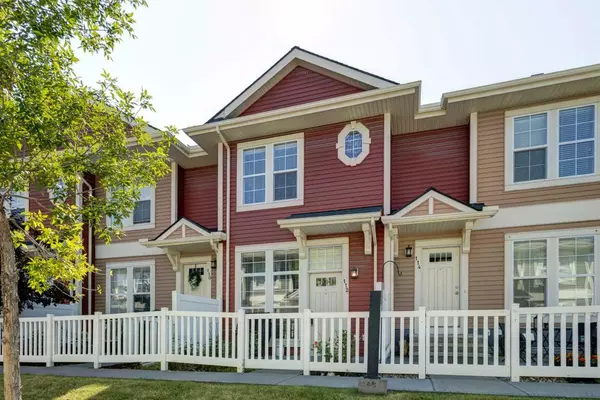For more information regarding the value of a property, please contact us for a free consultation.
112 Auburn Bay Common SE Calgary, AB T3M 0M4
Want to know what your home might be worth? Contact us for a FREE valuation!

Our team is ready to help you sell your home for the highest possible price ASAP
Key Details
Sold Price $420,000
Property Type Townhouse
Sub Type Row/Townhouse
Listing Status Sold
Purchase Type For Sale
Square Footage 907 sqft
Price per Sqft $463
Subdivision Auburn Bay
MLS® Listing ID A2154414
Sold Date 09/03/24
Style 2 Storey
Bedrooms 2
Full Baths 2
Half Baths 1
Condo Fees $255
HOA Fees $41/ann
HOA Y/N 1
Originating Board Calgary
Year Built 2009
Annual Tax Amount $2,202
Tax Year 2024
Property Description
Fantastic Opportunity in Mosaic Montage! The perfect blend of comfort and convenience in this stunning 2-storey, 2-bedroom, 2.5-bath unit located near the new South Hospital Campus. This home boasts numerous upgrades, including Samsung stainless steel appliances, hardwood and ceramic tile floors, Hunter Douglas blinds, granite countertops, pot drawers, upgraded faucets, a garburator, modern cabinet hardware, a glass tile kitchen backsplash, and stylish bathroom tiles. The master ensuite features a luxurious 34" shower, and there's a gas BBQ line on the southwest-facing patio.
The open-concept main floor is bathed in natural light, highlighting the dark hardwood floors that beautifully contrast with the contemporary white cabinets and open staircase. The spacious master bedroom includes a 3-piece ensuite with an oversized shower, while the second bedroom and full bath provide ample space for children, guests, or a roommate. Enjoy the convenience of upstairs laundry and a double tandem garage with storage and mechanical space downstairs.
Relax or entertain on the patio, perfect for BBQs or unwinding with a good book. Auburn Bay offers a vibrant community with a lake, pathways, shopping, and easy access to the new hospital. Don't miss out on this incredible home!
Location
Province AB
County Calgary
Area Cal Zone Se
Zoning M-X1
Direction N
Rooms
Other Rooms 1
Basement Finished, Full
Interior
Interior Features See Remarks
Heating Forced Air
Cooling None
Flooring Carpet, Concrete, Hardwood
Appliance Dishwasher, Microwave Hood Fan, Refrigerator, Stove(s), Window Coverings
Laundry Upper Level
Exterior
Parking Features Double Garage Attached
Garage Spaces 2.0
Garage Description Double Garage Attached
Fence Fenced
Community Features Lake, Schools Nearby, Shopping Nearby
Amenities Available Beach Access
Roof Type Asphalt Shingle
Porch Patio
Total Parking Spaces 2
Building
Lot Description Front Yard, See Remarks
Foundation Poured Concrete
Architectural Style 2 Storey
Level or Stories Two
Structure Type Composite Siding,Vinyl Siding
Others
HOA Fee Include Common Area Maintenance,Professional Management,Reserve Fund Contributions,Snow Removal
Restrictions None Known
Ownership Private
Pets Allowed Restrictions
Read Less
GET MORE INFORMATION




