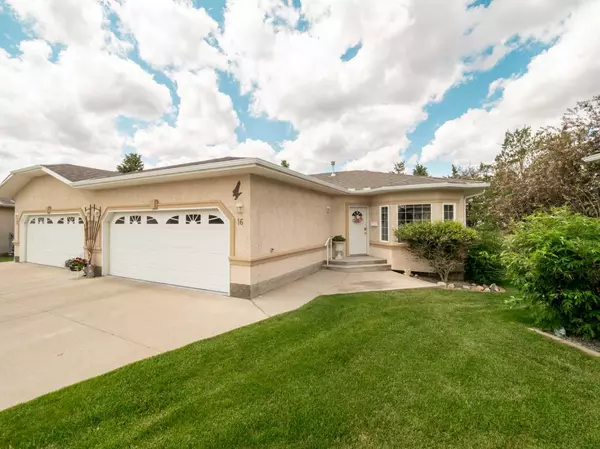For more information regarding the value of a property, please contact us for a free consultation.
50 Fairmont BLVD S #16 Lethbridge, AB T1K 7H5
Want to know what your home might be worth? Contact us for a FREE valuation!

Our team is ready to help you sell your home for the highest possible price ASAP
Key Details
Sold Price $499,000
Property Type Single Family Home
Sub Type Semi Detached (Half Duplex)
Listing Status Sold
Purchase Type For Sale
Square Footage 1,321 sqft
Price per Sqft $377
Subdivision Fairmont
MLS® Listing ID A2143925
Sold Date 09/03/24
Style Bungalow,Side by Side
Bedrooms 2
Full Baths 3
Condo Fees $339
Originating Board Lethbridge and District
Year Built 1996
Annual Tax Amount $4,419
Tax Year 2024
Lot Size 5,252 Sqft
Acres 0.12
Property Description
Welcome to this stunning over 1300 sqft bungalow condo, featuring a double attached finished garage and 2 bedrooms plus a den. Step into the tiled entry and be greeted by beautiful hardwood floors that extend throughout the main living areas. The front office boasts elegant glass doors and built-in shelves, perfect for a home workspace. The spacious kitchen is a chef's dream, with granite countertops, a Sil granite sink, and all appliances included. Enjoy the convenience of main floor laundry with a sink and a 3-piece main floor bathroom. Relax in the inviting living room with a cozy gas fireplace, and step out onto the covered back deck for some fresh air. The primary bedroom is a true retreat, featuring plush carpet, an ensuite with a large updated shower and double sinks. The basement offers additional living space with carpeted floors, built-in corner shelving, a huge storage room and a 3-piece bathroom as well as a large bedroom with a walk-in closet completes the lower level. There is also built in vac & central air! This condo is designed for comfort, privacy and convenience, with beautiful finishes throughout. It is walking distance to shopping, restaurants & a lake with walking paths! Don't miss out on this gem!
Location
Province AB
County Lethbridge
Zoning R-CM-20
Direction E
Rooms
Other Rooms 1
Basement Finished, Full
Interior
Interior Features High Ceilings, Kitchen Island
Heating Central
Cooling Central Air
Flooring Carpet, Hardwood
Fireplaces Number 1
Fireplaces Type Gas
Appliance Dishwasher, Refrigerator, Stove(s)
Laundry Main Level
Exterior
Parking Features Double Garage Attached
Garage Spaces 2.0
Garage Description Double Garage Attached
Fence None
Community Features Lake
Amenities Available None
Roof Type Asphalt Shingle
Porch Deck
Lot Frontage 36.0
Total Parking Spaces 4
Building
Lot Description Many Trees
Foundation Poured Concrete
Architectural Style Bungalow, Side by Side
Level or Stories One
Structure Type Stucco
Others
HOA Fee Include Common Area Maintenance,Maintenance Grounds,Professional Management,Reserve Fund Contributions,Snow Removal
Restrictions Adult Living,Pet Restrictions or Board approval Required
Tax ID 91408944
Ownership Private
Pets Allowed Restrictions
Read Less



