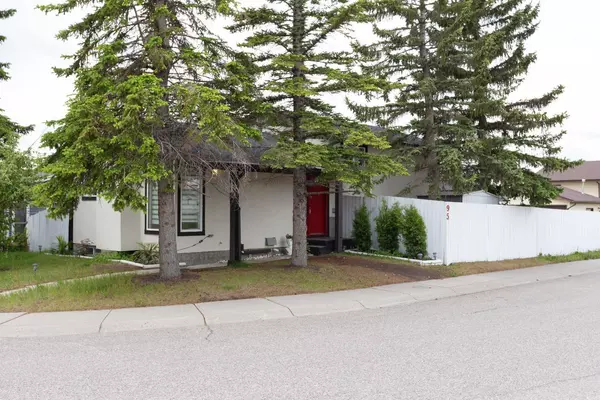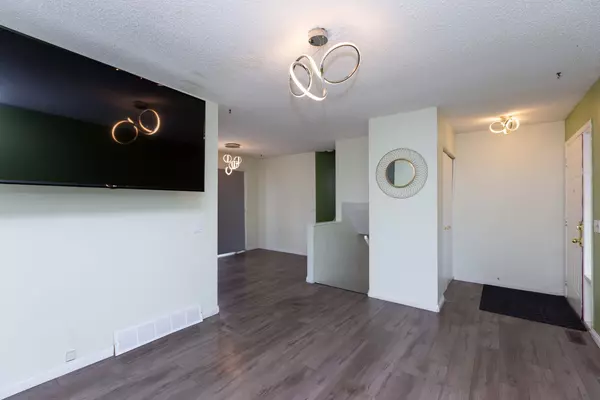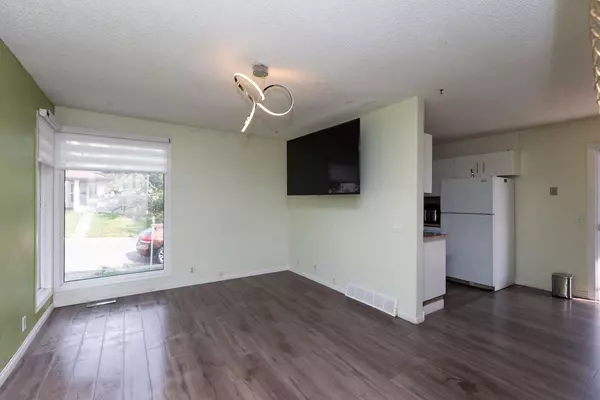For more information regarding the value of a property, please contact us for a free consultation.
95 Castleridge Close NE Calgary, AB T3J 1Y9
Want to know what your home might be worth? Contact us for a FREE valuation!

Our team is ready to help you sell your home for the highest possible price ASAP
Key Details
Sold Price $510,000
Property Type Single Family Home
Sub Type Detached
Listing Status Sold
Purchase Type For Sale
Square Footage 854 sqft
Price per Sqft $597
Subdivision Castleridge
MLS® Listing ID A2145575
Sold Date 09/02/24
Style 4 Level Split
Bedrooms 3
Full Baths 2
Originating Board Calgary
Year Built 1982
Annual Tax Amount $2,568
Tax Year 2024
Lot Size 4,671 Sqft
Acres 0.11
Property Description
Welcome to this BEAUTIFUL home that offers incredible value in every aspect. Fully DEVELOPED with over 1550 square feet of living space, this home is a true gem in the heart of a sought-after neighbourhood. The upgrades in this home are sure to impress, including stucco siding, a NEW roof, newer windows, a furnace, hot water tank, updated bathroom, and newer flooring.
As you enter the BRIGHT and CHEERY main floor, you'll be greeted with plenty of natural light flowing through the LARGE windows. The spacious kitchen offers an ideal dining area and patio doors that lead to your deck and FENCED backyard, perfect for entertaining guests or enjoying family time. Additionally, a living room is located on the main level, providing a COZY and COMFORTABLE space for relaxation.
Upstairs, you will find three well-appointed bedrooms and a FULL bathroom, providing ample space for families of all sizes. The third level boasts a large family/rec room and another bathroom, making it an ideal space for entertaining or as a retreat after a long day. The lower level features another LARGE room with a window, which can be used as a home office, gym, or additional bedroom.
This home is situated on a CORNER LOT, providing ample street parking and an OVERSIZED double detached garage, making it an ideal location for families with multiple vehicles. The location is EXCELLENT, close to schools, shopping, amenities, transit, and more, ensuring that you are always close to everything you need.
Overall, this home offers an incredible value with its upgrades, ample living space, and prime location. It's a must-see for anyone looking for a move-in ready home that offers everything you need and more!
Location
Province AB
County Calgary
Area Cal Zone Ne
Zoning R-C1
Direction E
Rooms
Basement Finished, Full
Interior
Interior Features No Animal Home, No Smoking Home
Heating Forced Air
Cooling None
Flooring Carpet, Vinyl
Appliance Dishwasher, Dryer, Garage Control(s), Range Hood, Refrigerator, Stove(s), Washer
Laundry In Basement
Exterior
Parking Features Double Garage Detached
Garage Spaces 2.0
Garage Description Double Garage Detached
Fence Fenced
Community Features Park, Playground, Schools Nearby, Shopping Nearby, Sidewalks, Street Lights
Roof Type Asphalt Shingle
Porch None
Lot Frontage 14.63
Total Parking Spaces 2
Building
Lot Description Back Yard, City Lot, Corner Lot
Foundation Poured Concrete
Architectural Style 4 Level Split
Level or Stories 4 Level Split
Structure Type Vinyl Siding,Wood Frame
Others
Restrictions None Known
Tax ID 91113715
Ownership Private
Read Less



