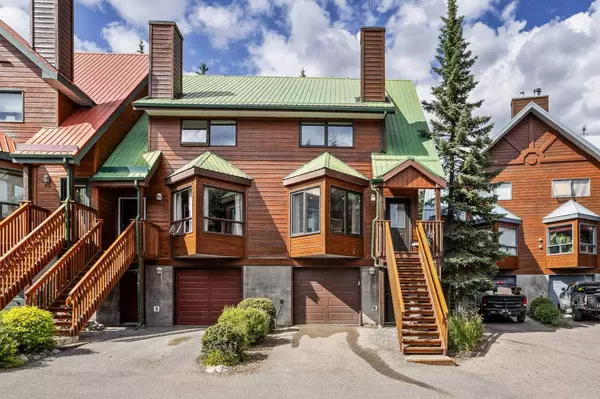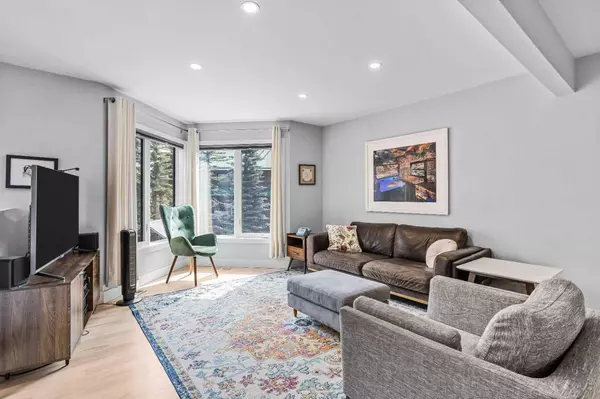For more information regarding the value of a property, please contact us for a free consultation.
241 Benchlands TER #17 Canmore, AB T1W2Y2
Want to know what your home might be worth? Contact us for a FREE valuation!

Our team is ready to help you sell your home for the highest possible price ASAP
Key Details
Sold Price $860,000
Property Type Townhouse
Sub Type Row/Townhouse
Listing Status Sold
Purchase Type For Sale
Square Footage 1,553 sqft
Price per Sqft $553
Subdivision Benchlands
MLS® Listing ID A2150913
Sold Date 09/01/24
Style 3 Storey
Bedrooms 3
Full Baths 1
Half Baths 1
Condo Fees $413
Originating Board Calgary
Year Built 1992
Annual Tax Amount $3,645
Tax Year 2024
Lot Size 1 Sqft
Property Description
Fabulous 3 Bedroom Townhouse on the Sunny Side of Town
Renovated 3 bedroom, 2 bath townhouse on Benchlands Terrace offers a modern & stylish living experience. The upgraded kitchen features sleek cabinets & quartz countertops, while the bathrooms, flooring, and trim have all been tastefully updated. On the upper level are all 3 bedrooms, ideal for a family with small children. The oversized single car garage provides ample storage space for your belongings. Enjoy the sunny side of the valley & the convenience of having pets with board approval. The property is ideally located close to an elementary school and th Eagle Terrace commercial area with a convenience store, restaurants, and wine shop. Additionally, you'll have easy access to the G8 and Montane trails for outdoor activities like hiking and biking, all within walking distance of the town center. This townhouse condo offers both a comfortable living space and a vibrant surrounding community for you to enjoy.
Location
Province AB
County Bighorn No. 8, M.d. Of
Zoning Residential Townhouse
Direction S
Rooms
Basement Finished, Partial
Interior
Interior Features Kitchen Island, No Smoking Home, Open Floorplan, Quartz Counters, Storage
Heating Forced Air, Natural Gas
Cooling None
Flooring Carpet, Ceramic Tile, Vinyl Plank
Appliance Dishwasher, Electric Oven, Garage Control(s), Microwave Hood Fan, Refrigerator, Washer/Dryer Stacked, Window Coverings
Laundry In Basement
Exterior
Parking Features Parking Pad, Single Garage Attached
Garage Spaces 1.0
Garage Description Parking Pad, Single Garage Attached
Fence None
Community Features Park, Playground, Schools Nearby, Shopping Nearby, Sidewalks, Street Lights, Walking/Bike Paths
Amenities Available None
Roof Type Metal
Porch Balcony(s), Deck
Total Parking Spaces 2
Building
Lot Description Backs on to Park/Green Space
Foundation Poured Concrete
Architectural Style 3 Storey
Level or Stories Three Or More
Structure Type Concrete,Wood Frame,Wood Siding
Others
HOA Fee Include Insurance,Professional Management,Reserve Fund Contributions,Snow Removal
Restrictions Pet Restrictions or Board approval Required
Tax ID 56486879
Ownership Private
Pets Allowed Restrictions, Cats OK, Dogs OK
Read Less



