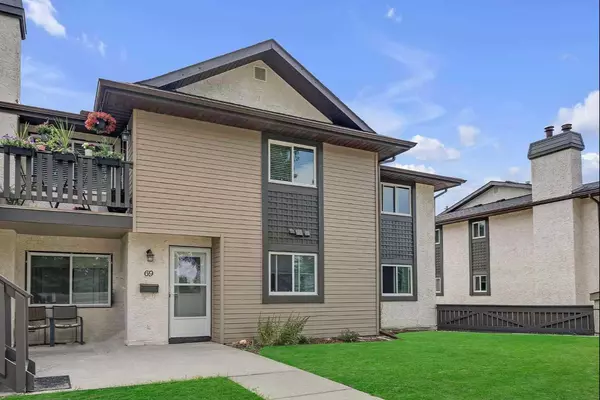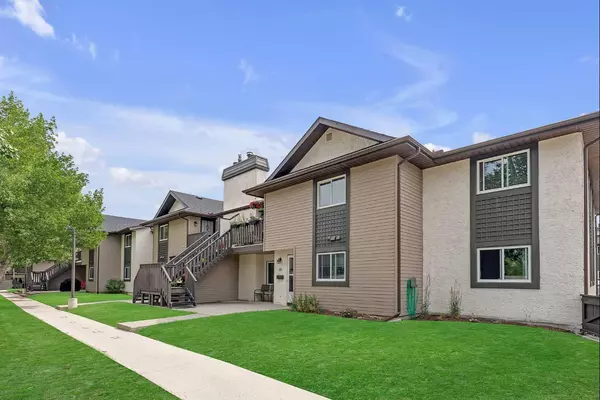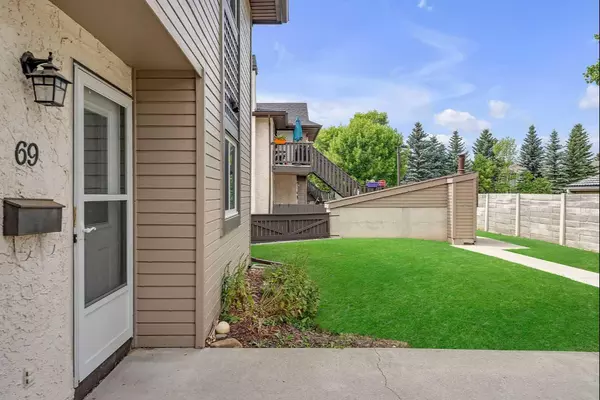For more information regarding the value of a property, please contact us for a free consultation.
69 Cedar Springs GDNS SW Calgary, AB T2W 5J9
Want to know what your home might be worth? Contact us for a FREE valuation!

Our team is ready to help you sell your home for the highest possible price ASAP
Key Details
Sold Price $335,000
Property Type Townhouse
Sub Type Row/Townhouse
Listing Status Sold
Purchase Type For Sale
Square Footage 1,132 sqft
Price per Sqft $295
Subdivision Cedarbrae
MLS® Listing ID A2158047
Sold Date 08/31/24
Style Bungalow
Bedrooms 3
Full Baths 1
Half Baths 1
Condo Fees $448
Originating Board Calgary
Year Built 1983
Annual Tax Amount $1,368
Tax Year 2024
Property Description
Welcome to 69 Cedar Springs Gardens, a beautifully bright and spacious 1130+ sf condo located in the highly sought-after southwest Calgary area. This lovely home offers a perfect balance of convenience and comfort, situated close to shopping centers, schools, Stoney Trail, the new Costco, and providing easy access to the University of Calgary and Mount Royal. Step inside to find a recently painted interior, with hardwood and laminate floors throughout. The corner condo features three spacious bedrooms with walk-in or walk through closets, and one and a half bathrooms, perfect for families or working professionals. The cozy living room includes a feature wood-burning fireplace, (WETT certified in June 2022), adding warmth and character to the space. You'll enjoy the convenience of in-suite laundry, a brand-new stove, and low condo fees managed by a stable and proactive condo board. Assigned parking, both underground and heated, with access to the entrance close to your front door, ensures you don't have to worry about a long walk to your front door, making this unit even more desirable. A large private concrete patio provides ample space for enjoying the outdoors and pets are welcome with board approval. Whether you love the proximity to parks and pathways or the easy access to key destinations, this condo has it all. Don't miss out - schedule a viewing today and see why this is the perfect place to call home!
Location
Province AB
County Calgary
Area Cal Zone S
Zoning M-C1 d55
Direction N
Rooms
Other Rooms 1
Basement Crawl Space, Partial
Interior
Interior Features Ceiling Fan(s), Closet Organizers, No Smoking Home, Open Floorplan
Heating Fireplace(s), Forced Air, Natural Gas
Cooling None
Flooring Hardwood, Linoleum
Fireplaces Number 1
Fireplaces Type Living Room, Mantle, Wood Burning
Appliance Dishwasher, Dryer, Electric Stove, Microwave Hood Fan, Refrigerator, Washer, Window Coverings
Laundry In Unit
Exterior
Parking Features Assigned, Heated Garage, Parkade, Stall, Underground
Garage Spaces 1.0
Garage Description Assigned, Heated Garage, Parkade, Stall, Underground
Fence None
Community Features Golf, Park, Playground, Schools Nearby, Shopping Nearby, Street Lights
Amenities Available Secured Parking, Visitor Parking
Roof Type Asphalt Shingle
Accessibility No Stairs/One Level
Porch Patio
Exposure N
Total Parking Spaces 1
Building
Lot Description No Neighbours Behind, Landscaped, Level
Foundation Poured Concrete
Architectural Style Bungalow
Level or Stories One
Structure Type Wood Frame,Wood Siding
Others
HOA Fee Include Amenities of HOA/Condo,Common Area Maintenance,Parking,Professional Management,Reserve Fund Contributions
Restrictions Pet Restrictions or Board approval Required
Ownership Private
Pets Allowed Restrictions
Read Less



