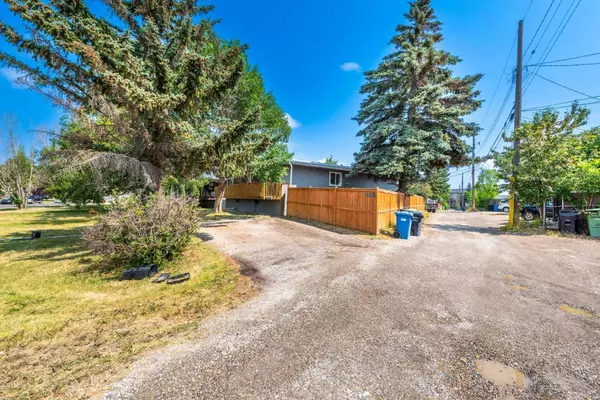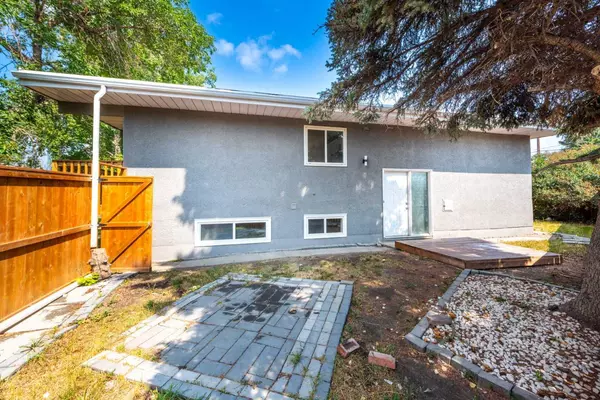For more information regarding the value of a property, please contact us for a free consultation.
3824/3826 45 ST SW Calgary, AB T3E 3V6
Want to know what your home might be worth? Contact us for a FREE valuation!

Our team is ready to help you sell your home for the highest possible price ASAP
Key Details
Sold Price $1,220,000
Property Type Multi-Family
Sub Type Full Duplex
Listing Status Sold
Purchase Type For Sale
Square Footage 1,953 sqft
Price per Sqft $624
Subdivision Glenbrook
MLS® Listing ID A2155564
Sold Date 08/31/24
Style Bi-Level,Side by Side
Bedrooms 8
Full Baths 4
Originating Board Calgary
Year Built 1969
Annual Tax Amount $4,397
Tax Year 2024
Lot Size 7,308 Sqft
Acres 0.17
Property Description
Public Remarks: WELCOME TO GLENBROOK ! CORNER LOT ! FULLY RENOVATED ! CASH FLOWING, FULL DUPLEX WITH ILLEGAL SUITS , IT FEATURES OVER 3700 SQ FT LIVING SPACE BOTH SIDE MAIN FLOORS HAS 2 BEDROOMS UNITS. THE LOWER FLOORS ON EACH SIDE HAS 2 BEDROOMS ILLEGAL SUITE HAS ITS OWN LAUNDRY IN SUITE. RECENTLY UPGRADES ALL NEW KITCHENS , NEW TILES , NEW QUARTS COUNTERTOP, NEW WASHROOMS, NEW VINYL FLOORING , NEW DOORS AND MOULDINGS, NEW LIGHT FIXTURES , NEW PLUMBING FIXTURES , NEW PAINT ON ALL FLOORS , NEW TEXTURE CEILING, AND WALKING DISTANCE TO ALL AMENTIES AND BUS STOP AND CLOSE TO ALL LEVELS OF SCHOOLS.
Location
Province AB
County Calgary
Area Cal Zone W
Zoning R-C2
Direction W
Rooms
Basement Finished, Full
Interior
Interior Features Closet Organizers, No Animal Home, No Smoking Home, See Remarks, Storage
Heating Forced Air, Natural Gas
Cooling Central Air
Flooring Vinyl
Appliance Dishwasher, Electric Stove, Range Hood, Refrigerator, Washer/Dryer Stacked
Laundry In Basement, Main Level
Exterior
Parking Features Alley Access, Off Street, On Street, Stall
Garage Description Alley Access, Off Street, On Street, Stall
Fence Fenced
Community Features Lake, Other, Park, Playground, Pool, Schools Nearby, Shopping Nearby, Sidewalks, Street Lights
Roof Type Flat Torch Membrane
Porch Deck, Other
Lot Frontage 88.65
Total Parking Spaces 6
Building
Lot Description Garden, Street Lighting, Other, See Remarks
Foundation Poured Concrete
Architectural Style Bi-Level, Side by Side
Level or Stories Bi-Level
Structure Type Stucco,Wood Siding
Others
Restrictions None Known
Tax ID 91319503
Ownership Private
Read Less



