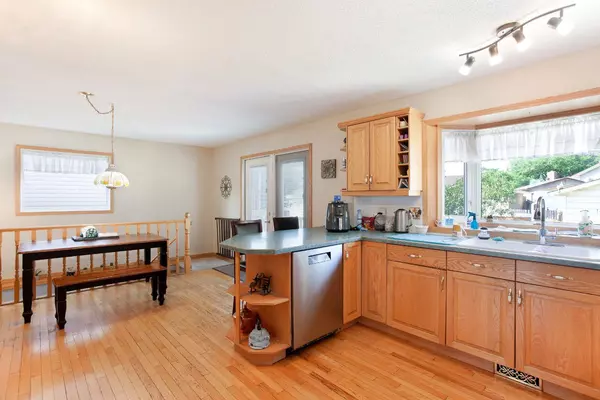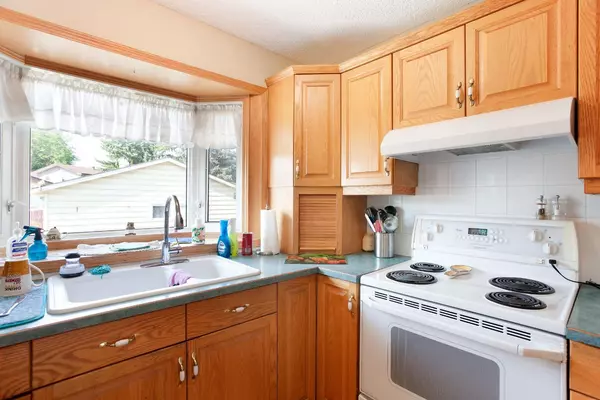For more information regarding the value of a property, please contact us for a free consultation.
5048 Whitestone RD NE Calgary, AB T1Y 1T3
Want to know what your home might be worth? Contact us for a FREE valuation!

Our team is ready to help you sell your home for the highest possible price ASAP
Key Details
Sold Price $650,000
Property Type Single Family Home
Sub Type Detached
Listing Status Sold
Purchase Type For Sale
Square Footage 1,175 sqft
Price per Sqft $553
Subdivision Whitehorn
MLS® Listing ID A2150487
Sold Date 08/31/24
Style Bungalow
Bedrooms 5
Full Baths 2
Half Baths 1
Originating Board Calgary
Year Built 1974
Annual Tax Amount $3,022
Tax Year 2024
Lot Size 5,877 Sqft
Acres 0.13
Property Description
Welcome to this former show home back in the day. This 1176 sq. Ft. 3 bdrm bungalow has been very well kept with pride of ownership inside & outside. There's a total of 5 bedrooms with air conditioning installed last summer. All the windows have been upgraded, plus egress windows have been installed in the lower two bedrooms. The oversized double garage measures 24' x 26' with 9 1/2' tall walls, wired for 220, and built in air compressor comes with it along with shelving and benches. The fenced well kept backyard has a new poured patio and converted kids house to storage shed. Call your favourite realtor to look at this awesome home
Location
Province AB
County Calgary
Area Cal Zone Ne
Zoning R-C1
Direction S
Rooms
Other Rooms 1
Basement Finished, Full
Interior
Interior Features Central Vacuum, Laminate Counters, Natural Woodwork, Open Floorplan, Vinyl Windows
Heating Forced Air, Natural Gas
Cooling Central Air
Flooring Carpet, Hardwood, Linoleum
Fireplaces Number 1
Fireplaces Type Family Room, Wood Burning
Appliance Central Air Conditioner, Dryer, Electric Stove, Microwave, Refrigerator, Washer, Window Coverings
Laundry In Basement
Exterior
Parking Features 220 Volt Wiring, Double Garage Detached, Garage Door Opener, Garage Faces Rear, Heated Garage, Insulated, Off Street, RV Access/Parking
Garage Spaces 2.0
Garage Description 220 Volt Wiring, Double Garage Detached, Garage Door Opener, Garage Faces Rear, Heated Garage, Insulated, Off Street, RV Access/Parking
Fence Fenced
Community Features Playground, Schools Nearby, Shopping Nearby
Utilities Available Natural Gas Connected
Roof Type Asphalt Shingle
Porch None
Lot Frontage 49.02
Exposure S
Total Parking Spaces 3
Building
Lot Description Back Lane, Back Yard, City Lot, Front Yard, Lawn, Landscaped, Level, Street Lighting
Foundation Poured Concrete
Architectural Style Bungalow
Level or Stories One
Structure Type Vinyl Siding
Others
Restrictions None Known
Tax ID 91205562
Ownership Private
Read Less



