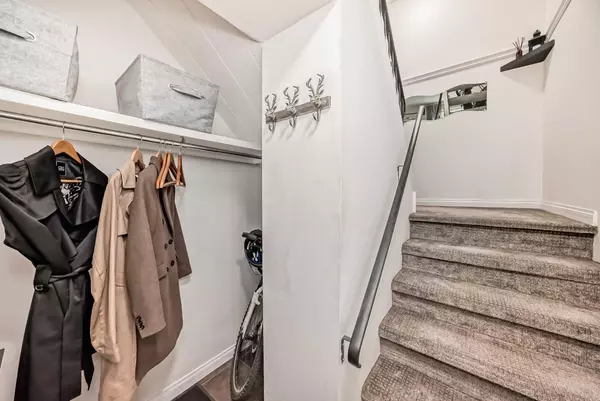For more information regarding the value of a property, please contact us for a free consultation.
3500 Varsity DR NW #115 Calgary, AB T2L 1Y3
Want to know what your home might be worth? Contact us for a FREE valuation!

Our team is ready to help you sell your home for the highest possible price ASAP
Key Details
Sold Price $366,000
Property Type Townhouse
Sub Type Row/Townhouse
Listing Status Sold
Purchase Type For Sale
Square Footage 1,137 sqft
Price per Sqft $321
Subdivision Varsity
MLS® Listing ID A2158848
Sold Date 08/31/24
Style 3 Storey
Bedrooms 2
Full Baths 1
Condo Fees $263
Originating Board Calgary
Year Built 1976
Annual Tax Amount $2,052
Tax Year 2024
Property Description
Welcome to this beautifully updated owner occupied condominium that is truly turnkey. Prefect for owners or investors. This home has many renovations and features that makes it stand out from other units. It's location at the south end of Mclaurin Village makes walking to Brentwood station, Calgary Coop, Fresh Co. U of C or the University District a breeze. If you drive you will appreciate the close on street parking in addition to your assigned stall. This unit faces a greenspace and has a sheltered entry to protect you from the weather. Entering this home you will immediately notice the comfort the air conditioning provides.The foyer is bright and fresh with a good sized closet and extra storage for bikes, etc. The stairs leading to the main floor and adorned with new quality carpeting. The main floor features and open concept living area that is stylish and practical. The large dining area has bright pretty views of the deck and gardens beyond. The new windows and deck doors help keep you comfy cozy and cold draft free in the winter months, The kitchen has nicely updated including quality appliances. around the corner is a large storage/laundry area ( the newer washer dryer and the nifty freezer is included ) Unto the upper level. The primary bedroom is nicely proportioned with ample closet space and a lovely balcony to enjoy the sunsets or take in the crisp morning air. Again this unit is air conditions to ensure your sleeping comfort during our increasingly warmer summers. There is a second bedroom or den and an inviting and modern 4 piece bath. UPDATES and FEATURES include; Exterior doors, triple plane windows and patio doors, flooring, carpet, baseboards, lighting, paint, electric fire place with mantle, Central Air conditioning, kitchen cabinets, back splash, counters, SS appliances, Washer, Dryer, hot water tank, updated bathroom. Hurry on this one.
Location
Province AB
County Calgary
Area Cal Zone Nw
Zoning M-C1 d100
Direction W
Rooms
Basement None
Interior
Interior Features No Smoking Home, See Remarks
Heating Central
Cooling Central Air
Flooring Carpet, Ceramic Tile, Vinyl Plank
Fireplaces Number 1
Fireplaces Type Electric, Living Room, Mantle
Appliance Dishwasher, Dryer, Freezer, Microwave Hood Fan, Refrigerator, Stove(s), Washer, Window Coverings
Laundry In Unit, Main Level
Exterior
Parking Features Assigned, Off Street, Stall
Garage Description Assigned, Off Street, Stall
Fence None
Community Features Other
Amenities Available Other
Roof Type Flat
Porch Balcony(s), Deck
Exposure W
Total Parking Spaces 1
Building
Lot Description Level, Other, See Remarks, Treed
Story 3
Foundation Poured Concrete
Architectural Style 3 Storey
Level or Stories Three Or More
Structure Type Stucco,Vinyl Siding
Others
HOA Fee Include Common Area Maintenance,Insurance,Maintenance Grounds,Parking,Professional Management,Reserve Fund Contributions,Snow Removal,Trash
Restrictions Easement Registered On Title
Ownership Private
Pets Allowed Cats OK, Dogs OK
Read Less



