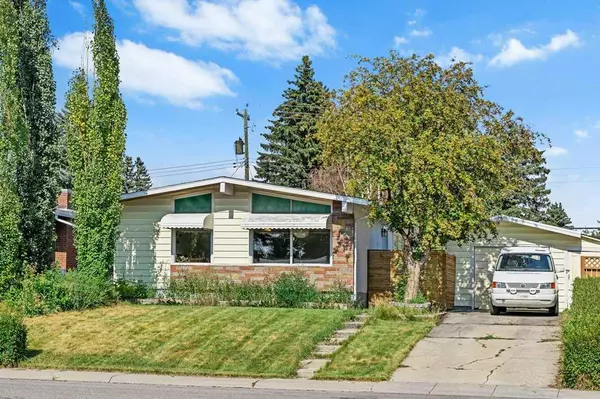For more information regarding the value of a property, please contact us for a free consultation.
740 Matador CRES NE Calgary, AB T2E 5Z5
Want to know what your home might be worth? Contact us for a FREE valuation!

Our team is ready to help you sell your home for the highest possible price ASAP
Key Details
Sold Price $612,000
Property Type Single Family Home
Sub Type Detached
Listing Status Sold
Purchase Type For Sale
Square Footage 1,027 sqft
Price per Sqft $595
Subdivision Mayland Heights
MLS® Listing ID A2157096
Sold Date 08/31/24
Style Bungalow
Bedrooms 4
Full Baths 1
Half Baths 1
Originating Board Calgary
Year Built 1962
Annual Tax Amount $3,324
Tax Year 2024
Lot Size 5,597 Sqft
Acres 0.13
Property Description
Don't miss out on this beautifully updated 1962 bungalow! With a 55-foot frontage and a west-facing lot, this gem in Mayland Heights is always bathed in natural light.
The spacious lot is thoughtfully designed, offering plenty of room for activities. You'll find an oversized single garage, RV parking, and space for a game of bocce. Inside, the living room is illuminated by full to ceiling windows that showcase the freshly sanded floors. The kitchen is a chef's dream, featuring high-end appliances, including a Bloomberg induction oven and a deep sink, with plenty of counter space for all your culinary needs.
The dining area, combined with the living room's vaulted ceilings, creates a large and inviting space, perfect for entertaining guests.
The fully renovated bathroom boasts a deep soaker tub, an extra tall shower head, modern tile work, and a charming pink sink.
With three full bedrooms on the main level, there's plenty of space for the whole family. The open basement offers versatility, providing the perfect spot for a home office, gym, and additional guest room.
Contact your favorite agent today to schedule a showing!
Location
Province AB
County Calgary
Area Cal Zone Ne
Zoning R-C1
Direction W
Rooms
Basement Finished, Full
Interior
Interior Features Built-in Features, High Ceilings, Vaulted Ceiling(s)
Heating Central
Cooling None
Flooring Hardwood, Other
Appliance Dishwasher, Electric Oven, Refrigerator, Washer/Dryer, Window Coverings
Laundry In Basement
Exterior
Parking Features Parking Pad, RV Access/Parking, Single Garage Attached
Garage Spaces 1.0
Garage Description Parking Pad, RV Access/Parking, Single Garage Attached
Fence Fenced
Community Features Park, Playground, Schools Nearby, Shopping Nearby, Sidewalks, Street Lights, Tennis Court(s), Walking/Bike Paths
Roof Type Asphalt Shingle
Porch None
Lot Frontage 55.0
Exposure W
Total Parking Spaces 5
Building
Lot Description Back Lane, Front Yard, Lawn, Garden, Street Lighting, Yard Lights, Treed
Foundation Poured Concrete
Architectural Style Bungalow
Level or Stories One
Structure Type Brick,Mixed,Stucco,Wood Frame
Others
Restrictions None Known
Ownership REALTOR®/Seller; Realtor Has Interest
Read Less



