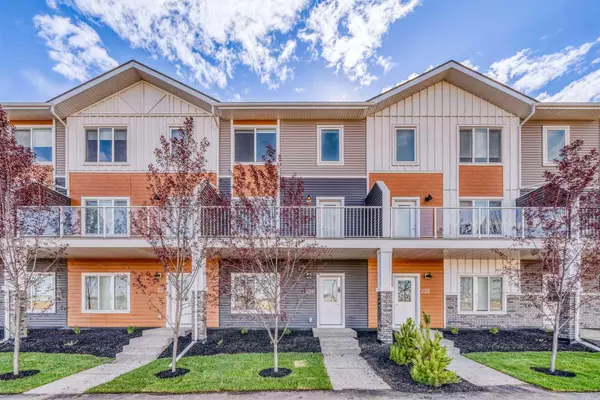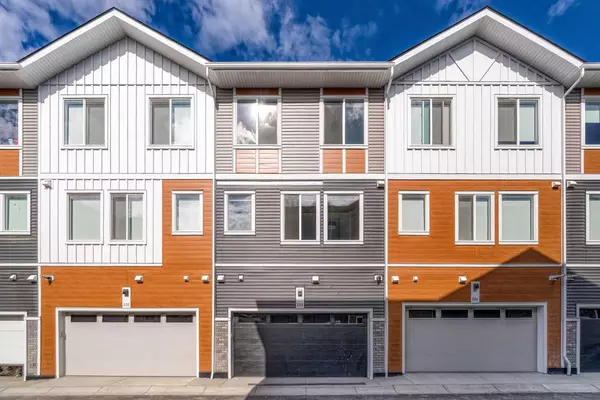For more information regarding the value of a property, please contact us for a free consultation.
228 Creekstone DR SW Calgary, AB T2X 5L1
Want to know what your home might be worth? Contact us for a FREE valuation!

Our team is ready to help you sell your home for the highest possible price ASAP
Key Details
Sold Price $524,000
Property Type Townhouse
Sub Type Row/Townhouse
Listing Status Sold
Purchase Type For Sale
Square Footage 1,689 sqft
Price per Sqft $310
Subdivision Pine Creek
MLS® Listing ID A2147381
Sold Date 08/31/24
Style 3 Storey
Bedrooms 4
Full Baths 2
Half Baths 1
Condo Fees $263
Originating Board Calgary
Year Built 2024
Annual Tax Amount $2,623
Tax Year 2024
Property Description
MOVE-IN READY! Discover your DREAM HOME in Pine Creek with this stunning, never-lived-in townhouse built by Truman. Spread across three levels, this beautiful property offers 1689 SF of living space featuring 4 bedrooms, 2.5 baths - the 4th bedroom on the main floor can be easily transformed into a perfect home office/gym/yoga room. The heart of the home is a gorgeous white kitchen, featuring elegant quartz countertops, sleek stainless steel appliances, modern light fixtures, and an island ideal for gatherings. The open and functional layout is perfect for modern living, complemented by breathtaking mountain views. Enjoy a huge west-facing balcony, perfect for barbecuing with friends or simply taking in the mountain view with a cup of coffee or a glass of wine. The spacious primary bedroom is a true retreat, fitting a king bed, with its mountain views, luxurious en suite, and a walk-in closet. Convenience is key with upstairs laundry. The property also boasts gorgeous luxury vinyl plank blond flooring, modern light fixtures, and a fully insulated & HEATED DOUBLE CAR GARAGE with additional hidden storage for skis or other toys, and a convenient spigot with water access. Located in a pet-friendly (with board approval) condominium community with low condo fees, this townhouse offers easy parking both in front of the unit as well as in it's roomy attached garage. Very convenient and quick access to Stoney Trail, Hwy 2A, Macleod Trail, golf courses, and parks. The neighborhood is conveniently located close to top-rated schools, making it an ideal choice for first-time homebuyers or those looking to downsize. Plus, LOTS OF CONVENIENT SUPPLIES such as brand new pots & pans, cleaning/sundries, vacuum, shower curtain, table/chairs, cutlery, glassware, etc. are included with the purchase to help a first-time buyer or a family start out (ask your realtor for the LIST!). Immediate possession is available—this property is ready to welcome you home.
Location
Province AB
County Calgary
Area Cal Zone S
Zoning M-G
Direction W
Rooms
Other Rooms 1
Basement None
Interior
Interior Features No Animal Home, No Smoking Home, Open Floorplan, Pantry, Quartz Counters, Walk-In Closet(s)
Heating Forced Air
Cooling None
Flooring Carpet, Vinyl Plank
Appliance Dishwasher, Dryer, Electric Range, Garage Control(s), Microwave Hood Fan, Refrigerator, Washer, Window Coverings
Laundry Upper Level
Exterior
Parking Features Double Garage Attached, Garage Faces Rear, Heated Garage, Insulated, Plug-In, Rear Drive, Secured
Garage Spaces 2.0
Garage Description Double Garage Attached, Garage Faces Rear, Heated Garage, Insulated, Plug-In, Rear Drive, Secured
Fence None
Community Features Park, Playground, Sidewalks, Street Lights
Amenities Available Snow Removal
Roof Type Asphalt Shingle
Porch Balcony(s)
Exposure E,W
Total Parking Spaces 2
Building
Lot Description Back Lane, Street Lighting
Foundation Poured Concrete
Architectural Style 3 Storey
Level or Stories Three Or More
Structure Type Brick,Vinyl Siding
New Construction 1
Others
HOA Fee Include Common Area Maintenance,Insurance,Reserve Fund Contributions,Snow Removal
Restrictions Board Approval,Condo/Strata Approval
Ownership Private
Pets Allowed Restrictions, Yes
Read Less



