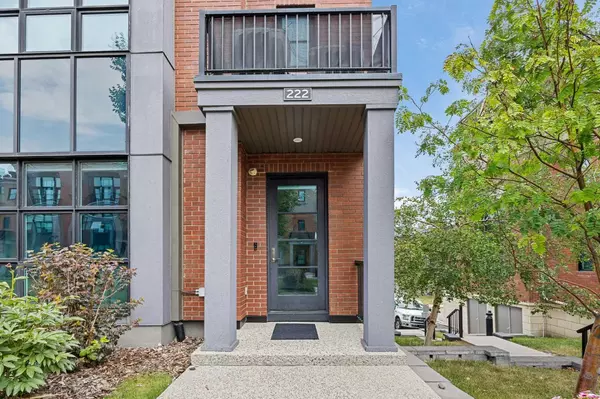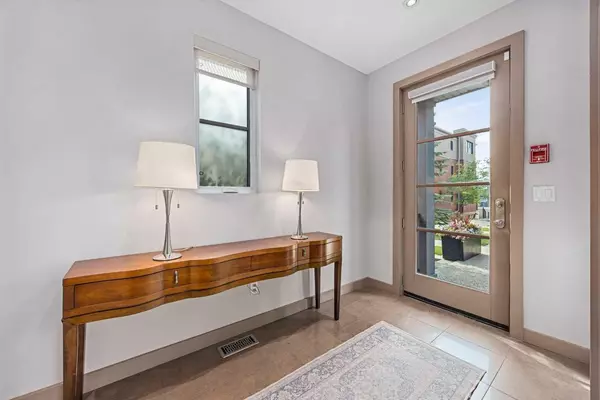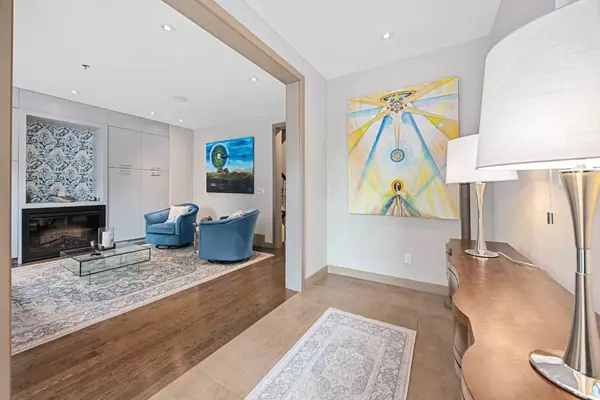For more information regarding the value of a property, please contact us for a free consultation.
222 Aspen Meadows HL SW Calgary, AB T3H0G3
Want to know what your home might be worth? Contact us for a FREE valuation!

Our team is ready to help you sell your home for the highest possible price ASAP
Key Details
Sold Price $880,000
Property Type Townhouse
Sub Type Row/Townhouse
Listing Status Sold
Purchase Type For Sale
Square Footage 3,215 sqft
Price per Sqft $273
Subdivision Aspen Woods
MLS® Listing ID A2153853
Sold Date 08/31/24
Style Townhouse
Bedrooms 3
Full Baths 3
Half Baths 1
Condo Fees $1,180
Originating Board Calgary
Year Built 2006
Annual Tax Amount $6,041
Tax Year 2024
Lot Size 1,958 Sqft
Acres 0.04
Property Description
This spectacular corner townhome offers a beautifully bright option with a 25'5” x 20'10” double attached garage and private elevator for ease and comfort. The moment you pull into the garage you will notice ample space for proper egress from your vehicle and still have room for additional storage. Not worry, the cold air can be tempered during the winter months thanks to the electric heaters. As you enter the lower level you will notice a wide, open riser staircase, a door to your private elevator, large walk-in coat closet, and a generously sized utility room with lots of storage space. The quality and craftsmanship is evident as you ascend to the main floor you will witness solid core doors, premium grade metal spindles, solid wood steps/stairs, solid hardwood floors and more. The main entrance features an oversized door with glass panels leading into a spacious Foyer, welcoming you into a large living room with fireplace feature and wall built-ins. The stunning kitchen in this open concept floor plan displays high end floor to ceiling cabinetry, center island, quartz countertops, WOLF gas range, and paneled Sub Zero Fridge. The kitchen opens onto the dining area and spacious family room with easy access to a covered balcony with BBQ gas line. The powder room on this level helps you appreciate the high ceilings this main floor provides. The second level boasts a primary suite equipped with a lavish 5-piece ensuite bathroom, including soaker tub to unwind at the end of long day, and a walk-in closet with organizers. Additionally on this level you will find a well-planned laundry room and second bedroom with a 4-piece ensuite bathroom. The 3rd floor loft is a fantastic space hosting over 1060 sq.ft. of versatile space, featuring full brick surround and plenty of windows adding a great deal of natural light to the space. This level provides a large 3rd bedroom with a walk-in-closet, Juliet balcony overlooking the courtyard, a 4-piece bathroom, and a phenomenal space that is perfect for entertaining, or cozying up to watch a movie or enjoy your favorite cardio equipment. A wet bar equipped with a wine fridge and Beverage center complete this level. Other features include integrated in-ceiling speakers, central A/C, Water filtration system, solid hardwood floors throughout including hallways and bedrooms, 2 electric fireplaces, and more. Truly an incredibly spacious home to enjoy for the years to come.
Location
Province AB
County Calgary
Area Cal Zone W
Zoning DC (pre 1P2007)
Direction S
Rooms
Other Rooms 1
Basement Full, Partially Finished
Interior
Interior Features Built-in Features, Closet Organizers, Double Vanity, Elevator, Kitchen Island, No Smoking Home, Open Floorplan, Quartz Counters, Recessed Lighting, Soaking Tub, Wet Bar, Wired for Sound
Heating Forced Air, Natural Gas
Cooling Central Air
Flooring Hardwood, Tile
Fireplaces Number 2
Fireplaces Type Bedroom, Electric, Free Standing, Insert, Living Room
Appliance Bar Fridge, Built-In Refrigerator, Central Air Conditioner, Dishwasher, Dryer, Garage Control(s), Gas Range, Range Hood, Washer, Window Coverings, Wine Refrigerator
Laundry In Unit, Sink, Upper Level
Exterior
Parking Features Double Garage Attached, Heated Garage, Side By Side
Garage Spaces 2.0
Garage Description Double Garage Attached, Heated Garage, Side By Side
Fence None
Community Features Park, Playground, Schools Nearby, Shopping Nearby, Sidewalks, Street Lights
Amenities Available None
Roof Type Asphalt Shingle
Porch Balcony(s)
Lot Frontage 26.35
Exposure S
Total Parking Spaces 2
Building
Lot Description Rectangular Lot
Foundation Poured Concrete
Architectural Style Townhouse
Level or Stories Three Or More
Structure Type Brick,Wood Frame
Others
HOA Fee Include Common Area Maintenance,Insurance,Maintenance Grounds,Professional Management,Reserve Fund Contributions,Snow Removal
Restrictions Condo/Strata Approval,Pet Restrictions or Board approval Required
Ownership Private
Pets Allowed Restrictions
Read Less



