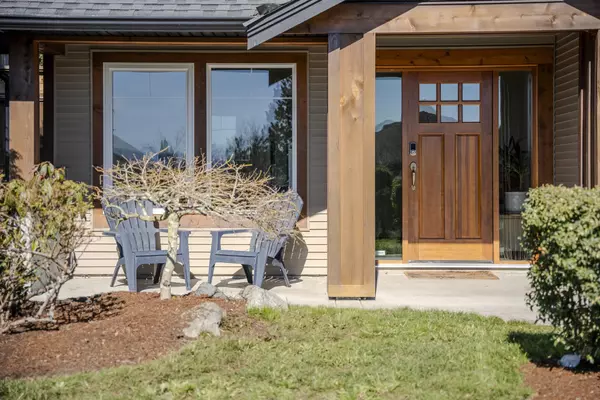For more information regarding the value of a property, please contact us for a free consultation.
6388 PICADILLY PL Sechelt, BC V7Z 0N9
Want to know what your home might be worth? Contact us for a FREE valuation!

Our team is ready to help you sell your home for the highest possible price ASAP
Key Details
Sold Price $1,111,000
Property Type Single Family Home
Sub Type House/Single Family
Listing Status Sold
Purchase Type For Sale
Square Footage 2,673 sqft
Price per Sqft $415
Subdivision Sechelt District
MLS Listing ID R2881123
Sold Date 07/14/24
Style 2 Storey
Bedrooms 4
Full Baths 3
Abv Grd Liv Area 1,557
Total Fin. Sqft 2673
Year Built 2009
Annual Tax Amount $6,148
Tax Year 2023
Lot Size 8,158 Sqft
Acres 0.19
Property Description
Gorgeous ocean/island view home & suite. 3 bed & den main home offering office/room off entry and 3 bedrooms on upper floors. Master has ocean views, en suite, walk in closet, new blinds, fan & paint. Bright open living, dining and kitchen recently upgraded with walk in pantry and looking onto the level back yard oasis. Sliding doors entering fully fenced yard, hot tub, covered eating area, fire pit, playhouse with slide exit! Plus more ocean views. 1 bedroom suite with en suite, walk in closet, separate access, parking and level living, newly painted offers a great in-law suite or income generator. High end neighbour hood, walk to beach, trails, general store and 2 schools near by (Elementary & High school). This is a must see, you will enjoy all it has to offer and options.
Location
Province BC
Community Sechelt District
Area Sunshine Coast
Zoning R1
Rooms
Basement Fully Finished
Kitchen 2
Interior
Interior Features ClthWsh/Dryr/Frdg/Stve/DW, Hot Tub Spa/Swirlpool, Refrigerator, Stove
Heating Baseboard, Natural Gas, Radiant
Fireplaces Number 1
Fireplaces Type Natural Gas
Heat Source Baseboard, Natural Gas, Radiant
Exterior
Exterior Feature Balcny(s) Patio(s) Dck(s)
Parking Features Garage; Double, Open
Garage Spaces 1.0
View Y/N Yes
View Ocean view
Roof Type Asphalt
Lot Frontage 65.0
Lot Depth 185.0
Total Parking Spaces 4
Building
Story 2
Foundation Concrete Perimeter
Sewer City/Municipal
Water City/Municipal
Structure Type Frame - Wood
Others
Tax ID 026-865-688
Energy Description Baseboard,Natural Gas,Radiant
Read Less
Bought with Royal LePage Sussex



