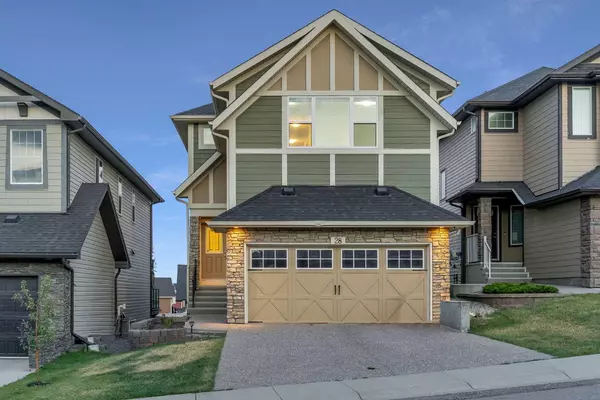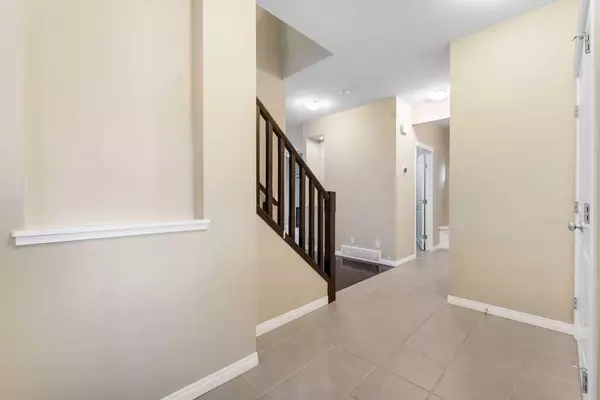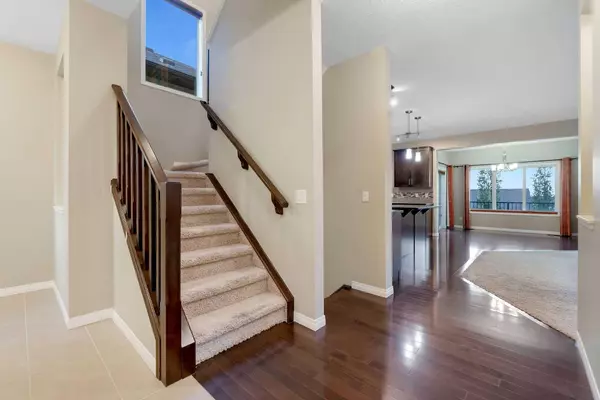For more information regarding the value of a property, please contact us for a free consultation.
28 Kincora ST NW Calgary, AB T3R 0N4
Want to know what your home might be worth? Contact us for a FREE valuation!

Our team is ready to help you sell your home for the highest possible price ASAP
Key Details
Sold Price $752,500
Property Type Single Family Home
Sub Type Detached
Listing Status Sold
Purchase Type For Sale
Square Footage 2,166 sqft
Price per Sqft $347
Subdivision Kincora
MLS® Listing ID A2150460
Sold Date 08/30/24
Style 2 Storey
Bedrooms 3
Full Baths 2
Half Baths 1
Originating Board Calgary
Year Built 2012
Annual Tax Amount $4,644
Tax Year 2024
Lot Size 2,166 Sqft
Acres 0.05
Property Description
Great opportunity to own this 2-story home located in the heart of Kincora .This modern house has a spacious main level with hardwood flooring that flows nicely into the balcony. It has a bright and sunny open concept kitchen with a dining room and an island looking into the living room. This main floor is complete with a gas fireplace, bathroom, and a laundry area. Upstairs you will find two spacious bedrooms and a cozy master bedroom with a five-piece ensuite bathroom and a walk-in closet. Finishing this level off, is a great sized bonus room perfect for movie nights and watching sports. Perfect for those warm days, this bright unit has A/C along with water softener and a lovely private fenced backyard. The unfinished walk out basement is waiting for a new owner to add their own personal touch and includes a double oversized attached garage. Come and see for yourself what makes this incredible home so special!
Location
Province AB
County Calgary
Area Cal Zone N
Zoning R-1N
Direction N
Rooms
Other Rooms 1
Basement Separate/Exterior Entry, Full, Walk-Out To Grade
Interior
Interior Features Double Vanity, Granite Counters, High Ceilings, Kitchen Island, Laminate Counters, No Animal Home, No Smoking Home, Pantry, Separate Entrance, Walk-In Closet(s)
Heating Forced Air
Cooling Central Air
Flooring Carpet, Hardwood, Tile
Appliance Central Air Conditioner, Dishwasher, Dryer, Electric Stove, Garage Control(s), Refrigerator, Washer, Water Softener, Window Coverings
Laundry Upper Level
Exterior
Parking Features Double Garage Attached
Garage Spaces 4.0
Garage Description Double Garage Attached
Fence Fenced
Community Features Park, Playground, Schools Nearby, Shopping Nearby, Sidewalks, Walking/Bike Paths
Roof Type Asphalt Shingle
Porch Balcony(s), Deck
Lot Frontage 2166.8
Total Parking Spaces 4
Building
Lot Description Back Yard, Private
Foundation Poured Concrete
Architectural Style 2 Storey
Level or Stories Two
Structure Type Composite Siding,Concrete,Stone,Vinyl Siding,Wood Frame
Others
Restrictions None Known
Ownership Private
Read Less



