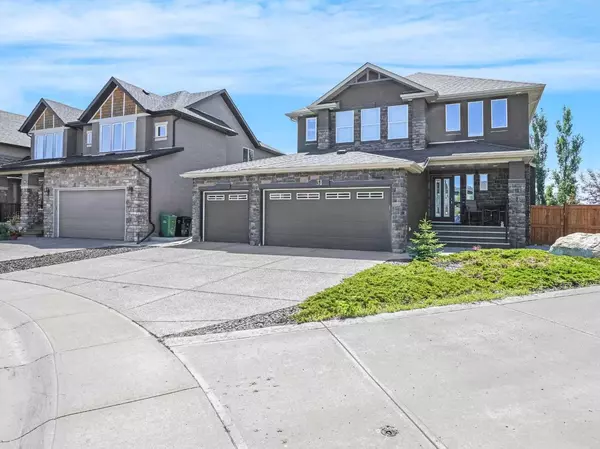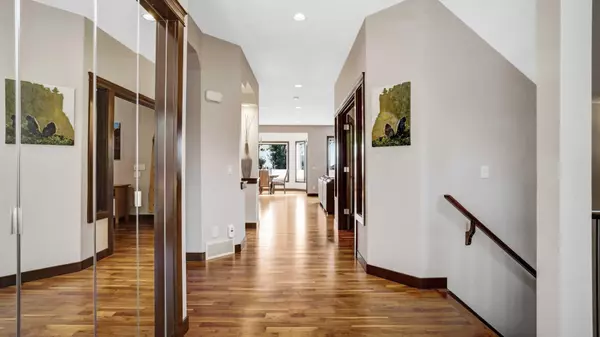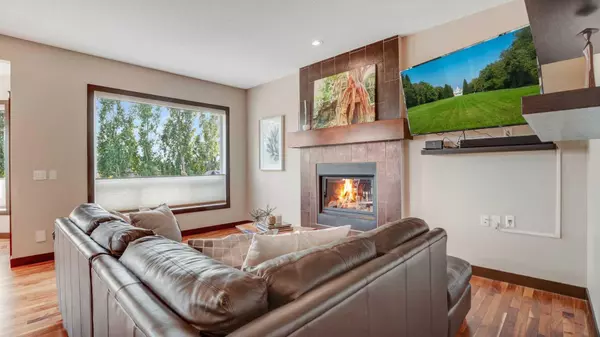For more information regarding the value of a property, please contact us for a free consultation.
31 Aspen Stone GRV SW Calgary, AB T3H0H3
Want to know what your home might be worth? Contact us for a FREE valuation!

Our team is ready to help you sell your home for the highest possible price ASAP
Key Details
Sold Price $1,370,000
Property Type Single Family Home
Sub Type Detached
Listing Status Sold
Purchase Type For Sale
Square Footage 2,754 sqft
Price per Sqft $497
Subdivision Aspen Woods
MLS® Listing ID A2161044
Sold Date 08/30/24
Style 2 Storey
Bedrooms 4
Full Baths 3
Half Baths 1
Originating Board Central Alberta
Year Built 2007
Annual Tax Amount $7,459
Tax Year 2024
Lot Size 7,276 Sqft
Acres 0.17
Property Description
Stunning Family Home in Aspen Woods, with Breathtaking Mountain Views!
Discover this exceptional family home in the coveted Aspen Woods neighborhood. Over 4,000 square feet of space, this 4-bedroom, 4-bathroom residence includes a 3-car garage and is situated on a spacious lot, perfect for a growing family. With mountain views from all 3 levels of the home, you'll enjoy stunning scenery from every vantage point. This property is designed to offer both luxury and comfort, making it the ideal place to create lasting memories.
Step inside to find elegant walnut hardwood flooring throughout, leading you to a chef's kitchen that meets all your culinary expectations. The kitchen features full-height cabinets, a massive island with seating for five, a Wolf gas stove, a breakfast nook and a large walk-through pantry with ample space for a second fridge or freezer. Adjacent to the pantry is a well-sized mudroom complete with lockers for added convenience.
The main floor also offers a versatile flex room, ideal for a home office, dining room, or play area. Upstairs, you'll find a generous bonus room, two sizable children's bedrooms, and a luxurious master suite with stunning mountain views. The 4th bedroom is located on the lower level, which boasts in-floor heating, a wetbar, a family room with loads of natural light, and a walkout basement with 9-foot ceilings.
Outside, enjoy the beautifully manicured yard, complete with a covered patio, flower beds, rock retaining walls, planters, an in ground sprinkler system, and extensive green space. This home is conveniently located within walking distance to some of the best private and public schools Calgary has to offer, as well as public transit, making it the perfect setting for family living.
Location
Province AB
County Calgary
Area Cal Zone W
Zoning R-1
Direction N
Rooms
Other Rooms 1
Basement Finished, Full, Walk-Out To Grade
Interior
Interior Features Built-in Features, Central Vacuum, Closet Organizers, Granite Counters, High Ceilings, Kitchen Island, No Animal Home, No Smoking Home, Pantry, Walk-In Closet(s), Wet Bar
Heating In Floor, Forced Air, Natural Gas
Cooling Central Air
Flooring Carpet, Hardwood, Tile, Vinyl
Fireplaces Number 1
Fireplaces Type Gas
Appliance Built-In Oven, Central Air Conditioner, Dishwasher, Dryer, Garage Control(s), Gas Cooktop, Refrigerator, Washer, Window Coverings
Laundry Main Level
Exterior
Parking Features Triple Garage Attached
Garage Spaces 3.0
Garage Description Triple Garage Attached
Fence Fenced
Community Features Park, Playground, Schools Nearby, Shopping Nearby, Sidewalks, Street Lights, Walking/Bike Paths
Roof Type Asphalt Shingle
Porch Deck, Patio, See Remarks
Lot Frontage 30.51
Exposure S
Total Parking Spaces 6
Building
Lot Description Pie Shaped Lot
Foundation Poured Concrete
Architectural Style 2 Storey
Level or Stories Two
Structure Type Stone,Stucco,Wood Frame
Others
Restrictions Restrictive Covenant,Utility Right Of Way
Tax ID 91394590
Ownership Private
Read Less



