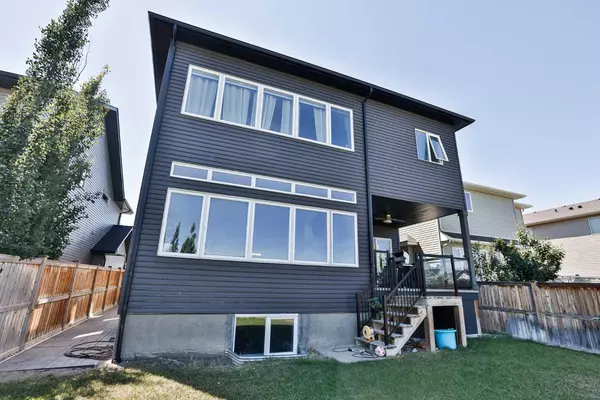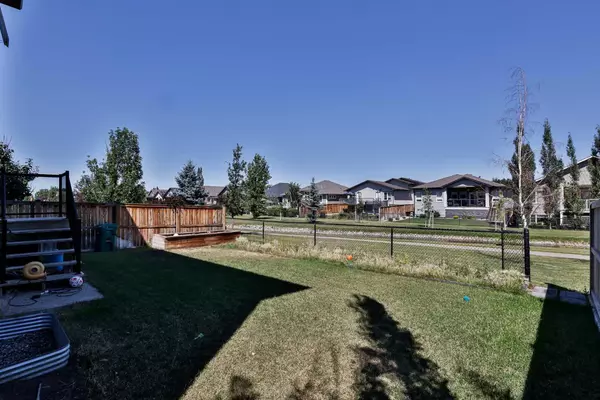For more information regarding the value of a property, please contact us for a free consultation.
44 Riverhurst CV W Lethbridge, AB T1K 6Y8
Want to know what your home might be worth? Contact us for a FREE valuation!

Our team is ready to help you sell your home for the highest possible price ASAP
Key Details
Sold Price $795,000
Property Type Single Family Home
Sub Type Detached
Listing Status Sold
Purchase Type For Sale
Square Footage 3,036 sqft
Price per Sqft $261
Subdivision Riverstone
MLS® Listing ID A2156068
Sold Date 08/30/24
Style 2 Storey
Bedrooms 4
Full Baths 3
Half Baths 1
Originating Board Lethbridge and District
Year Built 2015
Annual Tax Amount $7,852
Tax Year 2024
Lot Size 5,054 Sqft
Acres 0.12
Property Description
Welcome to your dream home in the stunning Riverstone community! This exquisite two-story residence backs onto a serene creek and lush green space, offering direct access to Riverstone Park. This home is fully developed with a spacious 3,000 sq. ft. on the main and second floors, complemented by a fully developed basement. The home features five generous bedrooms and three and a half bathrooms, providing ample space for family and guests. A dedicated office on the main floor, right of the front door that could be multi purposed space. There is a Large living space looking onto the green space that you can entertain the entire family in. Enjoy a covered deck that boasts a double-sided fireplace, seamlessly connecting the living room and outdoor deck space. The main floor includes a large dining and eating area, creating an inviting open-concept layout ideal for entertaining. The second floor features three bedrooms and a versatile medium room. The main bathroom comes equipped with double sinks and a five-foot tub with a tiled walls.The laundry room on the second floor offers extra storage and co nnects to a walk-through closet, leading to the en suite for added convenience.The en suite bathroom is a true retreat, featuring extensive countertop space, double sinks, a makeup table, and an oversized custom glass shower with shower rain head. Don't forget the large window letting in extra light!! The primary bedroom is designed for comfort and elegance, featuring a dropped tray ceiling with additional lighting, an MDF feature wall, and remote-controlled blackout blinds for ultimate relaxation. The kitchen is a chef's delight, featuring quartz countertops, abundant counter space, and ample storage. A stylish stainless steel hood fan adds a modern touch. This home combines functionality with luxury, making it the perfect sanctuary for your family. Don't miss out on the opportunity to make this stunning property yours!
Location
Province AB
County Lethbridge
Zoning R-L
Direction S
Rooms
Other Rooms 1
Basement Full, Partially Finished
Interior
Interior Features Closet Organizers, Granite Counters, High Ceilings, Kitchen Island, No Animal Home, No Smoking Home, Open Floorplan, Pantry, Walk-In Closet(s)
Heating Forced Air, Natural Gas
Cooling Central Air
Flooring Carpet
Fireplaces Number 1
Fireplaces Type Double Sided, Gas, Living Room
Appliance Central Air Conditioner, Dishwasher, Microwave, Range Hood, Refrigerator, Washer/Dryer, Window Coverings
Laundry Laundry Room, Upper Level
Exterior
Parking Features Double Garage Attached
Garage Spaces 2.0
Garage Description Double Garage Attached
Fence Fenced
Community Features Park, Playground, Schools Nearby, Shopping Nearby, Sidewalks, Street Lights, Walking/Bike Paths
Roof Type Asphalt Shingle
Porch Deck
Lot Frontage 44.0
Total Parking Spaces 4
Building
Lot Description Back Yard, Creek/River/Stream/Pond, Front Yard, Lawn
Foundation Poured Concrete
Architectural Style 2 Storey
Level or Stories Two
Structure Type Composite Siding,Wood Frame
Others
Restrictions None Known
Tax ID 91040296
Ownership Private
Read Less



