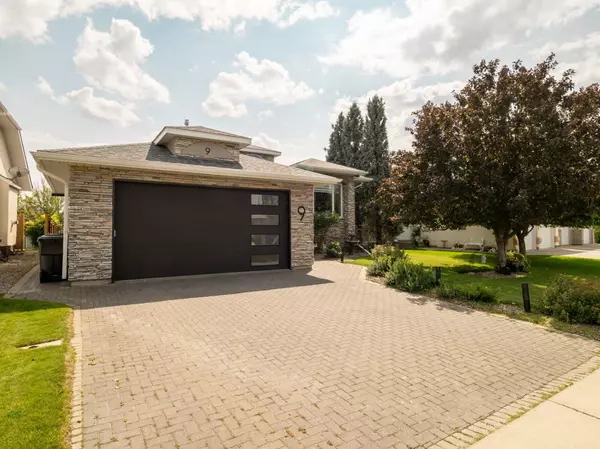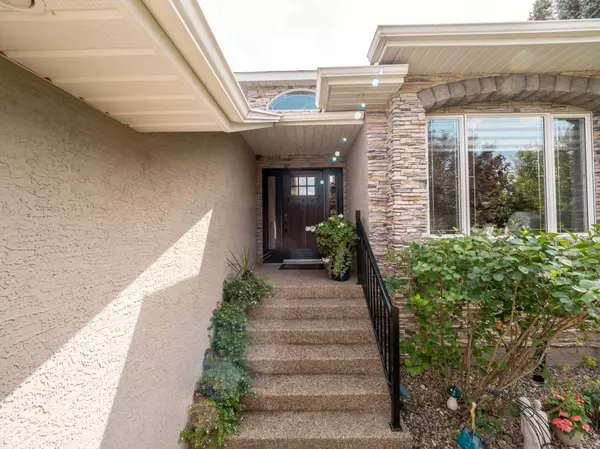For more information regarding the value of a property, please contact us for a free consultation.
9 Fairmont Park LN S Lethbridge, AB T1K 7H6
Want to know what your home might be worth? Contact us for a FREE valuation!

Our team is ready to help you sell your home for the highest possible price ASAP
Key Details
Sold Price $662,000
Property Type Single Family Home
Sub Type Detached
Listing Status Sold
Purchase Type For Sale
Square Footage 1,510 sqft
Price per Sqft $438
Subdivision Fairmont
MLS® Listing ID A2156334
Sold Date 08/30/24
Style Bungalow
Bedrooms 5
Full Baths 3
Originating Board Lethbridge and District
Year Built 1998
Annual Tax Amount $5,728
Tax Year 2024
Lot Size 6,032 Sqft
Acres 0.14
Property Description
Feel welcome and right at home in this gorgeous bungalow! It's got fabulous street appeal, featuring a newer front door with side lights, manicured landscaping, updated garage door and shingles. This home is perfect for entertaining family and friends alike! There's a large living room with classy stone fireplace with an electric insert. The bright kitchen features a large island to gather around, lots of storage space, quartz countertops, a beautiful tile backsplash, pot lights and you'll love the oversized dining room too, where the whole gang can sit! The master bedroom has a walk in closet and a spiffy 3 piece ensuite and both have custom glass barn doors to dress them up. There's a second spacious bedroom with a jazzy wallpaper feature wall. The lower level has very plush carpet, 3 great sized bedrooms with built in desks, a bright 4 piece bathroom with quartz countertops, great storage and easy care vinyl plank flooring. The enormous family room has a gas fireplace on the feature wall with enough room for your big screen TV. Watch sunsets on the back deck! It features vinyl decking and a built in Arctic Spa Eagle hot tub with privacy glass. There's plenty of room for relaxing or get the BBQ going! Evenings are perfect to enjoy the pergola. It's got a concrete base and is decked out with lights! There's additional storage space under the deck or use the shed for the tools and extra garden bits. This is a place to call home for years to come!
Location
Province AB
County Lethbridge
Zoning R-CM-20
Direction NW
Rooms
Other Rooms 1
Basement Finished, Full
Interior
Interior Features Built-in Features, Central Vacuum, Kitchen Island, Quartz Counters, Skylight(s), Storage, Walk-In Closet(s)
Heating Forced Air
Cooling Central Air
Flooring Carpet, Vinyl Plank
Fireplaces Number 2
Fireplaces Type Electric, Gas
Appliance Central Air Conditioner, Dishwasher, Garburator, Microwave Hood Fan, Refrigerator, Stove(s), Washer/Dryer, Window Coverings
Laundry Laundry Room
Exterior
Parking Features Double Garage Attached, Parking Pad
Garage Spaces 2.0
Garage Description Double Garage Attached, Parking Pad
Fence Fenced
Community Features Lake, Park, Playground, Schools Nearby, Shopping Nearby, Walking/Bike Paths
Roof Type Asphalt Shingle
Porch Deck, Pergola, See Remarks
Lot Frontage 52.0
Total Parking Spaces 4
Building
Lot Description Cul-De-Sac, Landscaped, Underground Sprinklers
Foundation Poured Concrete
Architectural Style Bungalow
Level or Stories One
Structure Type Stone,Stucco
Others
Restrictions None Known
Tax ID 91288046
Ownership Private
Read Less



