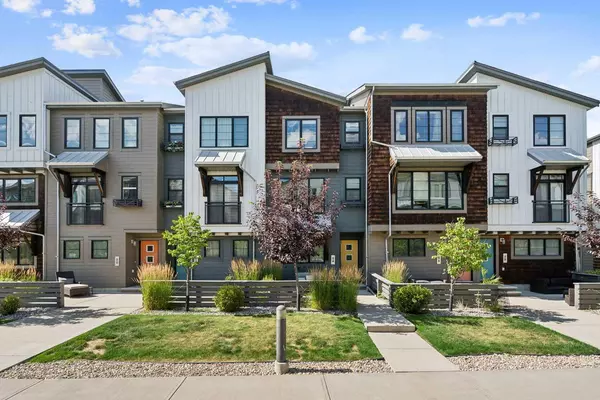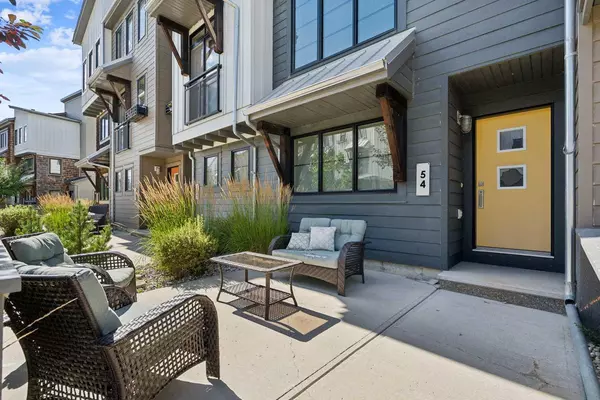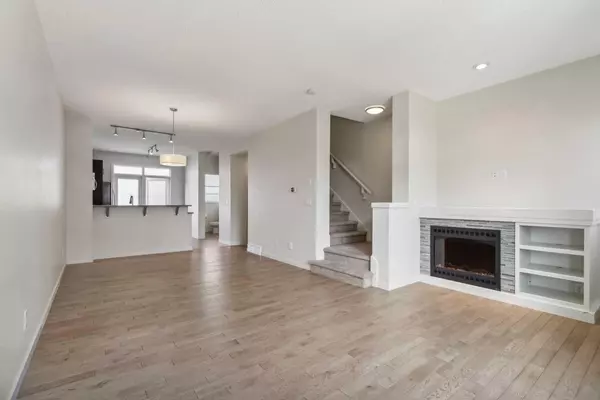For more information regarding the value of a property, please contact us for a free consultation.
54 Walden WALK SE Calgary, AB T2X 0Y4
Want to know what your home might be worth? Contact us for a FREE valuation!

Our team is ready to help you sell your home for the highest possible price ASAP
Key Details
Sold Price $452,500
Property Type Townhouse
Sub Type Row/Townhouse
Listing Status Sold
Purchase Type For Sale
Square Footage 1,360 sqft
Price per Sqft $332
Subdivision Walden
MLS® Listing ID A2156902
Sold Date 08/30/24
Style 3 Storey
Bedrooms 2
Full Baths 2
Half Baths 1
Condo Fees $356
Originating Board Calgary
Year Built 2015
Annual Tax Amount $2,513
Tax Year 2024
Lot Size 1,162 Sqft
Acres 0.03
Property Description
Welcome to your dream home! This beautiful 3-storey townhouse is nestled in a quiet, friendly neighborhood on a walk street, making it ideal for young families, first-time home buyers, or busy professionals.
Step inside and be amazed by the open concept main floor, designed to make the most of the space with large windows that flood the home with natural light. The modern kitchen is perfect for cooking up your favorite meals and leads directly to a cozy deck – a great spot for morning coffee or evening barbecues.
Upstairs, you will find two spacious bedrooms, each with its own walk-in closet, giving you plenty of storage for all your things. There is also a handy upper-floor den, perfect for a home office, study area, or even a playroom and with 2.5 bathrooms, mornings will be a breeze with no waiting in line! Laundry is also conveniently located on the upper floor, making chores easier.
Enjoy the outdoors? You will love the front patio where you can relax after a long day and with a rear facing double attached tandem garage plus driveway, you will never have to worry about parking. Plus, this home is just minutes away from shopping and restaurants – everything you need is right around the corner!
Don't miss out on this perfect opportunity to own a home that fits your lifestyle. Whether you're starting a family, buying your first home, or looking for a stylish place to settle down, this home has it all. Book your showing today and Let's make YOUR dreams... Realty!
Location
Province AB
County Calgary
Area Cal Zone S
Zoning M1 d75
Direction SE
Rooms
Other Rooms 1
Basement None
Interior
Interior Features Breakfast Bar, Built-in Features, No Smoking Home, Open Floorplan, Pantry, Quartz Counters, Track Lighting, Vinyl Windows, Walk-In Closet(s)
Heating ENERGY STAR Qualified Equipment, Forced Air, Natural Gas
Cooling Central Air, ENERGY STAR Qualified Equipment
Flooring Carpet, Hardwood, Tile
Fireplaces Number 1
Fireplaces Type Electric, Living Room
Appliance Central Air Conditioner, Dishwasher, Dryer, Electric Range, ENERGY STAR Qualified Appliances, Garage Control(s), Microwave Hood Fan, Refrigerator, Warming Drawer, Washer, Water Softener, Window Coverings
Laundry In Unit, Upper Level
Exterior
Parking Features Double Garage Attached, Driveway, Garage Door Opener, Garage Faces Rear, Guest, Rear Drive, Tandem
Garage Spaces 2.0
Garage Description Double Garage Attached, Driveway, Garage Door Opener, Garage Faces Rear, Guest, Rear Drive, Tandem
Fence Partial
Community Features Park, Playground, Shopping Nearby, Sidewalks, Street Lights, Walking/Bike Paths
Amenities Available Snow Removal, Trash, Visitor Parking
Roof Type Asphalt Shingle
Porch Deck, Patio
Lot Frontage 16.21
Total Parking Spaces 3
Building
Lot Description Back Lane, Low Maintenance Landscape, Interior Lot, Level
Foundation Poured Concrete
Architectural Style 3 Storey
Level or Stories Three Or More
Structure Type Wood Frame
Others
HOA Fee Include Common Area Maintenance,Insurance,Maintenance Grounds,Parking,Professional Management,Reserve Fund Contributions,Snow Removal,Trash
Restrictions Easement Registered On Title,Pet Restrictions or Board approval Required,Restrictive Covenant,Utility Right Of Way
Ownership Private
Pets Allowed Restrictions, Cats OK, Dogs OK, Yes
Read Less



