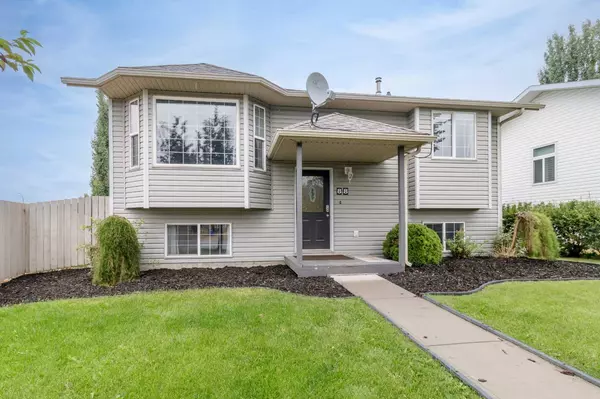For more information regarding the value of a property, please contact us for a free consultation.
88 Kirkland Drive DR SW Red Deer, AB T4P 3P3
Want to know what your home might be worth? Contact us for a FREE valuation!

Our team is ready to help you sell your home for the highest possible price ASAP
Key Details
Sold Price $411,000
Property Type Single Family Home
Sub Type Detached
Listing Status Sold
Purchase Type For Sale
Square Footage 1,053 sqft
Price per Sqft $390
Subdivision Kentwood West
MLS® Listing ID A2154292
Sold Date 08/30/24
Style Bi-Level
Bedrooms 4
Full Baths 3
Originating Board Central Alberta
Year Built 2000
Annual Tax Amount $3,478
Tax Year 2024
Lot Size 4,928 Sqft
Acres 0.11
Property Description
Welcome to this 1053 sq ft, 4 bedrooms, 3 bath home in family friendly Kentwood West. With schools and playgrounds within walking distance making this home perfect for that young family. Upon entering you are greeted with a stunning tiled entry; the living room consists of lovely deep brown laminated flooring and a south facing window allowing all that beautiful sunshine to flow throughout the main level. Ample cabinetry graces the kitchen topped with stunning marble-looking laminate. The main level also consists of the primary bedroom with a 3-piece ensuite, his and her closets, a second bedroom and a 4-piece main bathroom. Downstairs you will find 2 nice sized bedrooms, a 4-piece bath and a large family room with projection screen and projector making movie night extra special. Dads are not left out, there is a 26x28 heated garage with 3-220 plugs. The back yard is completely fenced and contains a row of delicious raspberries bushes and a cozy firepit. This home has something for everyone.
Location
Province AB
County Red Deer
Zoning R1
Direction S
Rooms
Other Rooms 1
Basement Finished, Full
Interior
Interior Features Laminate Counters, Open Floorplan, Vaulted Ceiling(s), Vinyl Windows
Heating Forced Air
Cooling None
Flooring Carpet, Linoleum
Appliance Dishwasher, Dryer, Electric Stove, Garage Control(s), Microwave Hood Fan, Refrigerator, Washer/Dryer, Window Coverings
Laundry In Basement
Exterior
Parking Features Double Garage Detached, Off Street, Parking Pad
Garage Spaces 2.0
Garage Description Double Garage Detached, Off Street, Parking Pad
Fence Fenced
Community Features Schools Nearby, Street Lights
Roof Type Shingle
Porch Deck
Lot Frontage 44.0
Total Parking Spaces 4
Building
Lot Description Back Lane, Back Yard, Corner Lot, Fruit Trees/Shrub(s), Landscaped
Foundation Poured Concrete
Architectural Style Bi-Level
Level or Stories Bi-Level
Structure Type Composite Siding,Vinyl Siding,Wood Frame
Others
Restrictions None Known
Tax ID 91069531
Ownership Other
Read Less



