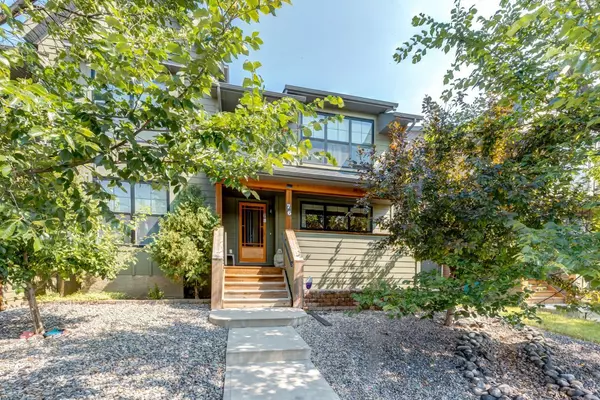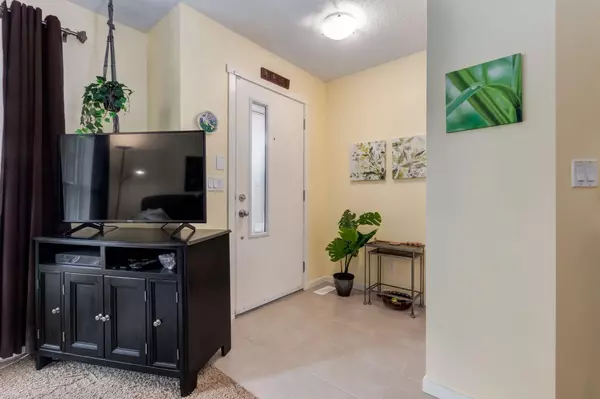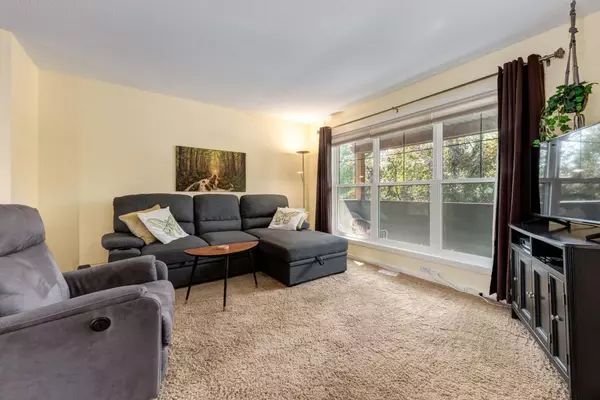For more information regarding the value of a property, please contact us for a free consultation.
76 Walden DR SE Calgary, AB T2X 0N3
Want to know what your home might be worth? Contact us for a FREE valuation!

Our team is ready to help you sell your home for the highest possible price ASAP
Key Details
Sold Price $530,000
Property Type Single Family Home
Sub Type Semi Detached (Half Duplex)
Listing Status Sold
Purchase Type For Sale
Square Footage 1,262 sqft
Price per Sqft $419
Subdivision Walden
MLS® Listing ID A2152650
Sold Date 08/30/24
Style 2 Storey,Side by Side
Bedrooms 3
Full Baths 2
Half Baths 1
Originating Board Calgary
Year Built 2011
Annual Tax Amount $2,863
Tax Year 2024
Lot Size 2,723 Sqft
Acres 0.06
Property Description
This charming semi-detached home welcomes you with an inviting front verandah. Step inside to an open floor plan featuring a bright living room with large windows, a kitchen with hardwood flooring, stainless steel appliances, including a new over-the-range microwave, an island with seating, a pantry, and a spacious dining area overlooking the backyard. The main level is complete with a convenient back entry and a powder room.
Upstairs, the primary bedroom offers a walk-in closet and ensuite, accompanied by two additional bedrooms and a main bathroom. The undeveloped basement presents great potential, with a large window, rough-in for a bathroom, and laundry area equipped with a newer washer and dryer.
The low-maintenance backyard includes a deck, raspberry bushes, a rhubarb patch, and a double detached garage. This home is conveniently located within walking distance of shopping, transit, parks, playgrounds, and major roads.
Don't miss out on this fantastic opportunity!
Location
Province AB
County Calgary
Area Cal Zone S
Zoning R-2M
Direction S
Rooms
Other Rooms 1
Basement Full, Unfinished
Interior
Interior Features Bathroom Rough-in, Kitchen Island, Laminate Counters, No Smoking Home, Open Floorplan, Walk-In Closet(s)
Heating Forced Air
Cooling None
Flooring Carpet, Ceramic Tile, Hardwood
Appliance Dishwasher, Dryer, Electric Stove, Garage Control(s), Microwave Hood Fan, Refrigerator, Washer, Window Coverings
Laundry In Basement
Exterior
Parking Features Alley Access, Double Garage Detached, Garage Faces Rear
Garage Spaces 2.0
Garage Description Alley Access, Double Garage Detached, Garage Faces Rear
Fence Fenced
Community Features Park, Playground, Schools Nearby, Shopping Nearby, Sidewalks, Street Lights, Walking/Bike Paths
Roof Type Asphalt Shingle
Porch Deck, Front Porch
Lot Frontage 24.9
Total Parking Spaces 2
Building
Lot Description Back Lane, Back Yard, Front Yard, Lawn, Irregular Lot, Landscaped, Rectangular Lot
Foundation Poured Concrete
Architectural Style 2 Storey, Side by Side
Level or Stories Two
Structure Type Composite Siding,Wood Frame
Others
Restrictions None Known
Ownership Private
Read Less



