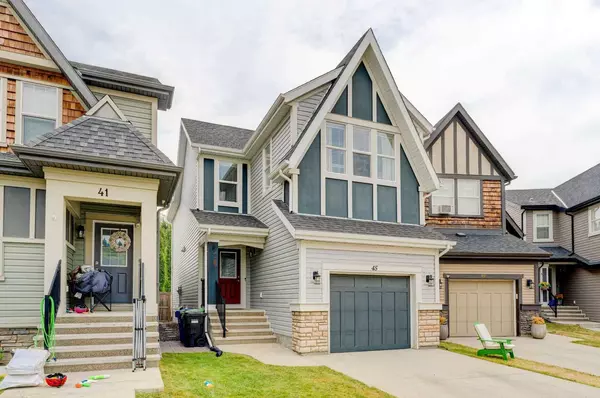For more information regarding the value of a property, please contact us for a free consultation.
45 Chaparral Valley PARK SE Calgary, AB T2X 0T5
Want to know what your home might be worth? Contact us for a FREE valuation!

Our team is ready to help you sell your home for the highest possible price ASAP
Key Details
Sold Price $600,500
Property Type Single Family Home
Sub Type Detached
Listing Status Sold
Purchase Type For Sale
Square Footage 1,694 sqft
Price per Sqft $354
Subdivision Chaparral
MLS® Listing ID A2157476
Sold Date 08/30/24
Style 2 Storey
Bedrooms 3
Full Baths 2
Half Baths 1
Originating Board Calgary
Year Built 2013
Annual Tax Amount $3,693
Tax Year 2024
Lot Size 3,013 Sqft
Acres 0.07
Property Description
3 BEDROOMS | 2 1/2 BATHROOMS | 2-STOREY | 1,694 SQFT | SINGLE ATTACHED OVERSIZED GARAGE | LANDSCAPED YARD & COMPOSITE DECK | CUL-DE-SAC | Welcome to this well kept starter home in the community of Chaparral. The main floor open-concept living area features 9' ceilings, hardwood floors, Hunter Douglas blinds and large windows opening onto a landscaped backyard with spacious composite deck. The kitchen features a peninsula island with eating bar, new oven (2023) and dishwasher (2022), and plenty of counter and cabinet space The attached dining area and living room to provide ample space to entertain. Just off the living area, enjoy the large 19' x 10' composite deck with privacy wall for summer bbqs in your fully fenced landscaped backyard. The main floor also includes a convenient powder room and plenty of closet space. Upstairs, you'll find a large sunken family room perfect for movie nights or a kids play room. The large master retreat with 4-piece ensuite washroom is perfect for relaxing after a long day. Two additional bedrooms with closets, 4-piece bathroom, and laundry room complete the second floor. This home also includes a convenient oversized attached single garage as well as room to fit two additional cars on the driveway. The basement has roughed in plumbing and is ready for you to add your own personal touch! Enjoy being located in a cul-de-sac with little traffic in front of your home and close to playgrounds, walking paths, Fish Creek Park and Blue Devil Gold Course. This home also has great access to Stoney Trail and Macleod Trail! Don't miss your chance to own this home today!
Location
Province AB
County Calgary
Area Cal Zone S
Zoning R-2
Direction W
Rooms
Other Rooms 1
Basement Full, Unfinished
Interior
Interior Features Bathroom Rough-in, Breakfast Bar, Ceiling Fan(s), High Ceilings, No Smoking Home, Open Floorplan
Heating Forced Air, Natural Gas
Cooling None
Flooring Carpet, Hardwood, Tile
Appliance Dishwasher, Dryer, Electric Stove, Garage Control(s), Microwave Hood Fan, Refrigerator, Washer, Window Coverings
Laundry Laundry Room, Upper Level
Exterior
Parking Features Front Drive, Oversized, Single Garage Attached
Garage Spaces 1.0
Garage Description Front Drive, Oversized, Single Garage Attached
Fence Fenced
Community Features Golf, Park, Playground, Walking/Bike Paths
Roof Type Asphalt Shingle
Porch Deck
Lot Frontage 11.9
Total Parking Spaces 3
Building
Lot Description Back Lane, Cul-De-Sac, Landscaped, Level, Rectangular Lot
Foundation Poured Concrete
Architectural Style 2 Storey
Level or Stories Two
Structure Type Stone,Vinyl Siding,Wood Frame
Others
Restrictions Easement Registered On Title,Restrictive Covenant-Building Design/Size,Utility Right Of Way
Tax ID 91576539
Ownership Private
Read Less
GET MORE INFORMATION




