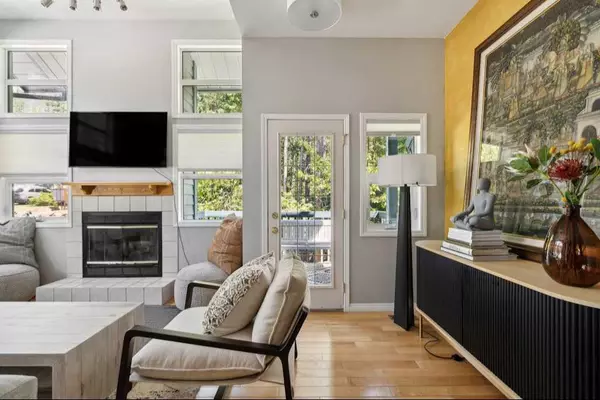For more information regarding the value of a property, please contact us for a free consultation.
242 Benchlands TER #3 Canmore, AB T1W 1E9
Want to know what your home might be worth? Contact us for a FREE valuation!

Our team is ready to help you sell your home for the highest possible price ASAP
Key Details
Sold Price $1,060,000
Property Type Townhouse
Sub Type Row/Townhouse
Listing Status Sold
Purchase Type For Sale
Square Footage 1,247 sqft
Price per Sqft $850
Subdivision Benchlands
MLS® Listing ID A2156023
Sold Date 08/30/24
Style 3 Level Split
Bedrooms 3
Full Baths 2
Half Baths 1
Condo Fees $445
Originating Board Calgary
Year Built 1994
Annual Tax Amount $3,645
Tax Year 2023
Lot Size 1,294 Sqft
Acres 0.03
Property Description
Welcome to your slice of heaven in Majestic Canmore! Nestled in the desirable community of tranquil Benchlands, this inviting townhome offers it all – Panoramic Mountains Views, Forest Views, Walking and Biking Paths, and a pleasant stroll to downtown! The exceptionally well-maintained corner residence offers nearly 1250 SF of calm sophistication including 3 bedrooms and 2.5 bathrooms of which two are primary bedrooms each with there own ensuite. The prime location in the complex and charming layout combine to take advantage of the breathtaking Canmore vistas. A pretty wood burning fireplace creates a welcoming focal point in the relaxed living room while the hardwood flooring continues through the stylish dining space with seating for 8 or more. The kitchen with its ample storage and counter tops provides access to a quaint balcony with panoramic mountain views including the stunning Three Sisters. A convenient powder room completes this main living area. The upper floor boasts two primary bedrooms each with an ensuite and their own unique views - one of the mountains and the other of forest. The lower level features a very comfortable 3rd bedroom with LVP floor and large window, laundry, and access to the garage with built-in shelving and rubber floor. A balcony off the living room faces into the woods and offers a 2nd outdoor space from which to unwind after a long hike or a day on the slopes. Other notable highlights of this special property include several updates and improvements (comprising of new flooring (July 2024), new paint (2024), new light fixtures (2023), designer wallpaper in each bedroom (2023), and dishwasher (2023), AFFORDABLE Condo Fees, and plenty of parking for family and friends! Enjoy exploring the many pathways steps outside your door or biking to a favourite downtown pub. This lovely residence offers it all – an exceptional Canmore lifestyle with easy access to all of the magic Canmore and the Rocky Mountains have to offer!
Location
Province AB
County Bighorn No. 8, M.d. Of
Zoning Residential Multi
Direction SW
Rooms
Other Rooms 1
Basement Finished, Full
Interior
Interior Features High Ceilings
Heating Forced Air
Cooling None
Flooring Carpet, Hardwood, Laminate
Fireplaces Number 1
Fireplaces Type Wood Burning
Appliance Dishwasher, Electric Stove, Range Hood, Refrigerator, Washer/Dryer, Window Coverings
Laundry In Unit
Exterior
Parking Features Single Garage Attached
Garage Spaces 1.0
Garage Description Single Garage Attached
Fence None
Community Features Fishing, Golf, Park, Playground, Schools Nearby, Shopping Nearby, Walking/Bike Paths
Amenities Available None
Roof Type Metal
Porch Balcony(s)
Lot Frontage 23.92
Total Parking Spaces 3
Building
Lot Description Backs on to Park/Green Space, Landscaped, Views
Foundation Poured Concrete
Architectural Style 3 Level Split
Level or Stories 3 Level Split
Structure Type Vinyl Siding,Wood Siding
Others
HOA Fee Include Common Area Maintenance,Insurance,Professional Management,Reserve Fund Contributions,Snow Removal
Restrictions Call Lister,Short Term Rentals Not Allowed
Tax ID 56486976
Ownership Private
Pets Allowed Yes
Read Less



