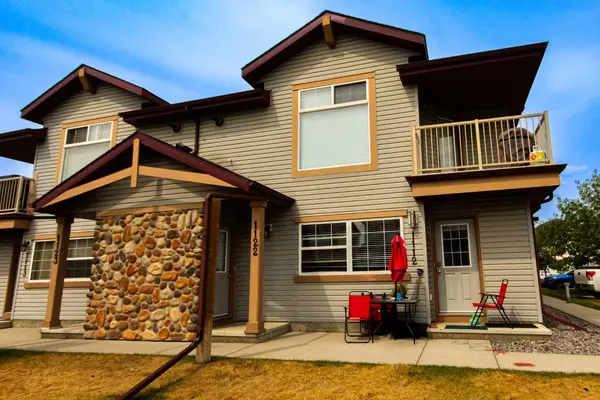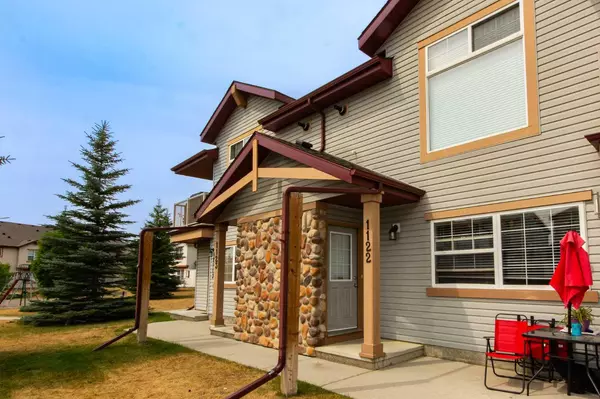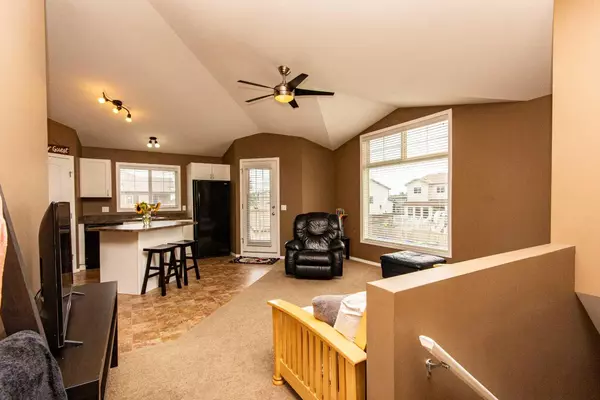For more information regarding the value of a property, please contact us for a free consultation.
31 Jamieson AVE #1122 Red Deer, AB T4P 0J1
Want to know what your home might be worth? Contact us for a FREE valuation!

Our team is ready to help you sell your home for the highest possible price ASAP
Key Details
Sold Price $185,000
Property Type Condo
Sub Type Apartment
Listing Status Sold
Purchase Type For Sale
Square Footage 758 sqft
Price per Sqft $244
Subdivision Johnstone Park
MLS® Listing ID A2153353
Sold Date 08/30/24
Style Apartment
Bedrooms 1
Full Baths 1
Condo Fees $197/mo
Originating Board Central Alberta
Year Built 2009
Annual Tax Amount $1,481
Tax Year 2024
Property Description
Welcome to this bright and inviting end unit, featuring vaulted ceilings and an open-concept layout. The kitchen boasts sleek black appliances, large corner pantry, newer countertops, and plenty of cabinet space. Adjacent to the kitchen is a good size living room featuring a large window fitted with stylish Hunter Douglas blinds, allowing for plenty of natural light. Off the living room, step out onto your roomy covered south-facing deck, an ideal spot for relaxing or entertaining guests. This home offers one good-sized bedroom, and a versatile den, perfect for a home office, guest room, or hobby space. Other features include in unit laundry equipped with an almost new stacked washer and dryer, on-demand hot water and in-floor heating. This unit also includes a dedicated parking stall with power, conveniently located right outside your door, providing easy access, and added convenience. This home is a perfect choice for those seeking a comfortable and low-maintenance lifestyle, with all the modern amenities you need. Whether you are a first-time buyer, a downsizer, or looking for a smart investment, this stylish unit has it all.
Location
Province AB
County Red Deer
Zoning R2
Direction SE
Rooms
Basement None
Interior
Interior Features Breakfast Bar, Ceiling Fan(s), Kitchen Island, Open Floorplan, Pantry, Vaulted Ceiling(s), Vinyl Windows
Heating In Floor, Electric, Natural Gas
Cooling None
Flooring Carpet, Linoleum
Appliance Dishwasher, Electric Stove, Microwave, Refrigerator, Washer/Dryer Stacked
Laundry In Unit
Exterior
Parking Features Additional Parking, Alley Access, Assigned, Off Street, Stall
Garage Description Additional Parking, Alley Access, Assigned, Off Street, Stall
Fence None
Community Features Playground
Amenities Available Parking, Playground, Snow Removal, Trash, Visitor Parking
Roof Type Asphalt Shingle
Porch Deck
Exposure S
Total Parking Spaces 1
Building
Lot Description Low Maintenance Landscape, Street Lighting
Story 2
Foundation Poured Concrete
Architectural Style Apartment
Level or Stories Single Level Unit
Structure Type Vinyl Siding,Wood Frame
Others
HOA Fee Include Common Area Maintenance,Maintenance Grounds,Parking,Professional Management,Snow Removal,Trash
Restrictions Pet Restrictions or Board approval Required
Tax ID 91130116
Ownership Private
Pets Allowed Restrictions
Read Less



