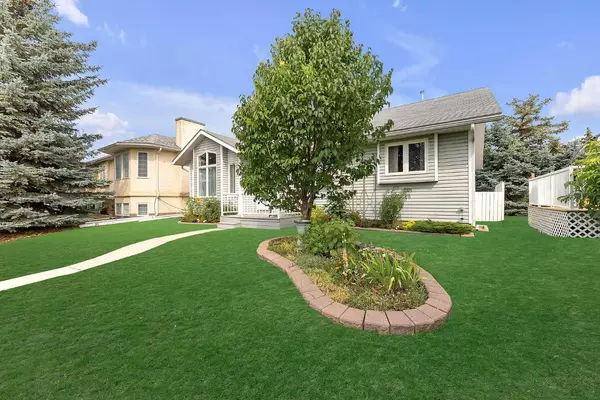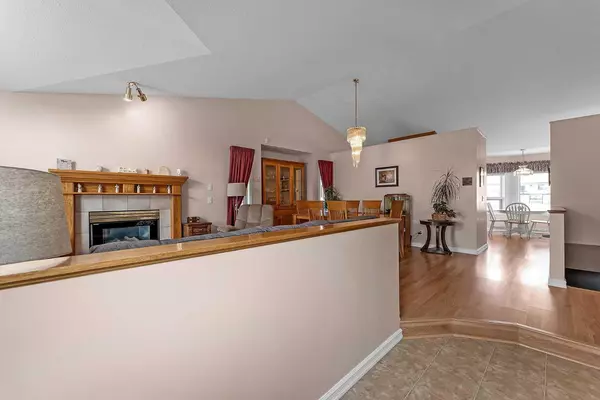For more information regarding the value of a property, please contact us for a free consultation.
1530 11 AVE SE High River, AB T1V 1P9
Want to know what your home might be worth? Contact us for a FREE valuation!

Our team is ready to help you sell your home for the highest possible price ASAP
Key Details
Sold Price $580,000
Property Type Single Family Home
Sub Type Detached
Listing Status Sold
Purchase Type For Sale
Square Footage 1,381 sqft
Price per Sqft $419
Subdivision Sunshine Meadow
MLS® Listing ID A2157397
Sold Date 08/30/24
Style Bungalow
Bedrooms 5
Full Baths 3
Originating Board Calgary
Year Built 1993
Annual Tax Amount $3,308
Tax Year 2023
Lot Size 5,016 Sqft
Acres 0.12
Property Description
Move right into this impeccably maintained 1,381 sq. ft. bungalow at 1530 11 Ave SE in High River. This bright and inviting 5-bedroom home is loaded with modern updates and thoughtful features that make it truly move-in ready. As you step inside, you’re greeted by vaulted ceilings that enhance the spaciousness of the main living areas. The upper level boasts new laminate flooring, new lino, newer carpet, and fresh paint throughout, complemented by new windows and central air conditioning for year-round comfort.
The heart of the home is the oak kitchen, offering ample storage and a cozy nook that opens onto a private deck—perfect for enjoying your morning coffee in peace. The adjoining great room, with its gas fireplace, provides plenty of space for both dining and lounging, creating a warm and welcoming atmosphere for family and friends.
The main floor hosts three generously sized bedrooms, including a master suite with a luxurious 4-piece ensuite, ensuring comfort and privacy. A second full bathroom is conveniently located just steps away. The fully finished basement expands your living space with a massive open-concept family room, an additional 3-piece bath, a laundry room, and two more bedrooms—ideal for guests or a growing family.
This home has been thoughtfully updated with a newer furnace, hot water heater, water softener, flooring, metal studs, spray foam insulation, and modernized electrical and plumbing systems. One of the standout features is the peace of mind that comes from knowing this property has never experienced overland flooding—the yard and the double detached garage remained completely dry, even during severe weather.
The exterior is just as impressive, with a fully landscaped and fenced yard equipped with underground sprinklers, making maintenance a breeze. Located close to all amenities, this home combines comfort, convenience, and peace of mind in a desirable High River neighborhood. Don’t miss your chance to own this beautiful property—it's ready for you to move in and enjoy!
Location
Province AB
County Foothills County
Zoning TND
Direction S
Rooms
Other Rooms 1
Basement Finished, Full
Interior
Interior Features Central Vacuum, High Ceilings, No Smoking Home, Vaulted Ceiling(s)
Heating Forced Air, Natural Gas
Cooling Central Air
Flooring Carpet, Linoleum
Fireplaces Number 1
Fireplaces Type Gas
Appliance Dishwasher, Dryer, Electric Stove, Garage Control(s), Range Hood, Refrigerator, Washer, Water Softener, Window Coverings
Laundry In Basement, Laundry Room, Sink
Exterior
Garage Alley Access, Double Garage Detached, Heated Garage, Oversized
Garage Spaces 2.0
Garage Description Alley Access, Double Garage Detached, Heated Garage, Oversized
Fence Fenced
Community Features Park, Playground, Sidewalks, Street Lights, Walking/Bike Paths
Roof Type Asphalt Shingle
Porch Deck
Lot Frontage 47.57
Total Parking Spaces 3
Building
Lot Description Back Lane, Back Yard, Lawn, Landscaped, Level, Other, Private
Foundation Poured Concrete
Architectural Style Bungalow
Level or Stories One
Structure Type Vinyl Siding,Wood Frame
Others
Restrictions Utility Right Of Way
Tax ID 93967312
Ownership Private
Read Less
GET MORE INFORMATION




