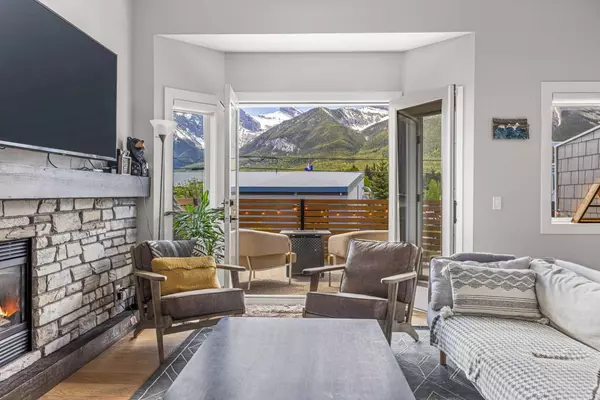For more information regarding the value of a property, please contact us for a free consultation.
729 7th ST #4 Canmore, AB T1W2C3
Want to know what your home might be worth? Contact us for a FREE valuation!

Our team is ready to help you sell your home for the highest possible price ASAP
Key Details
Sold Price $1,215,000
Property Type Townhouse
Sub Type Row/Townhouse
Listing Status Sold
Purchase Type For Sale
Square Footage 1,729 sqft
Price per Sqft $702
Subdivision South Canmore
MLS® Listing ID A2157503
Sold Date 08/30/24
Style 3 Storey
Bedrooms 3
Full Baths 2
Half Baths 1
Condo Fees $400
Originating Board Calgary
Year Built 1997
Annual Tax Amount $4,171
Tax Year 2023
Property Description
Explore this breathtaking, FULLY FURNISHED townhome spanning over 1,700 sqft, featuring 3 bedrooms plus a loft and 3 bathrooms, nestled in the highly desirable South Canmore. Offering contemporary mountain design with premium finishes, this home was completely renovated in 2021. It also now also features an expansive south-facing deck, newly built in 2024. Perfect as a full-time home, a vacation property, or a profitable rental investment! On the main floor the living room is bathed in natural light, enhanced by sweeping vaulted ceilings and rustic beam accents, creating a perfect ambiance. The open-concept kitchen boasts sleek quartz countertops, a herringbone backsplash, stainless steel appliances, and a built-in pantry. Enjoy the breathtaking scenery and mountain vistas from your oversized, brand-new deck, designed to support a hot tub! The first floor welcomes you with a spacious foyer leading to two bedrooms down the hall and a luxurious 4-piece bathroom. It also features an impressive laundry area and mudroom, perfect for storing all your mountain gear. On the third level you will uncover your luxurious primary suite and a sun-drenched loft. Enjoy air-conditioned comfort in this prime location, just a short stroll from the Bow River, parks, playgrounds, The Legacy Trail, and all the local shops and restaurants. This unbeatable spot offers the perfect opportunity to own a contemporary home in South Canmore. Don’t miss out—contact your agent today!
Location
Province AB
County Bighorn No. 8, M.d. Of
Zoning R4
Direction S
Rooms
Other Rooms 1
Basement Crawl Space, See Remarks
Interior
Interior Features Beamed Ceilings, French Door, Kitchen Island, Open Floorplan, Vaulted Ceiling(s), Walk-In Closet(s)
Heating Fireplace(s), Forced Air
Cooling Central Air
Flooring Carpet, Ceramic Tile, Hardwood
Fireplaces Number 1
Fireplaces Type Gas, Living Room
Appliance Central Air Conditioner, Dishwasher, Refrigerator, Stove(s), Washer/Dryer
Laundry Main Level
Exterior
Garage Multiple Driveways, Off Street, Parking Pad
Garage Description Multiple Driveways, Off Street, Parking Pad
Fence None
Community Features Schools Nearby, Shopping Nearby, Walking/Bike Paths
Amenities Available Parking
Roof Type Asphalt Shingle
Porch See Remarks
Exposure S
Total Parking Spaces 2
Building
Lot Description Back Lane, Low Maintenance Landscape
Foundation Poured Concrete
Architectural Style 3 Storey
Level or Stories Three Or More
Structure Type Mixed
Others
HOA Fee Include Common Area Maintenance,Insurance,Maintenance Grounds,Parking,Reserve Fund Contributions,Snow Removal
Restrictions None Known
Ownership Private
Pets Description Yes
Read Less
GET MORE INFORMATION




