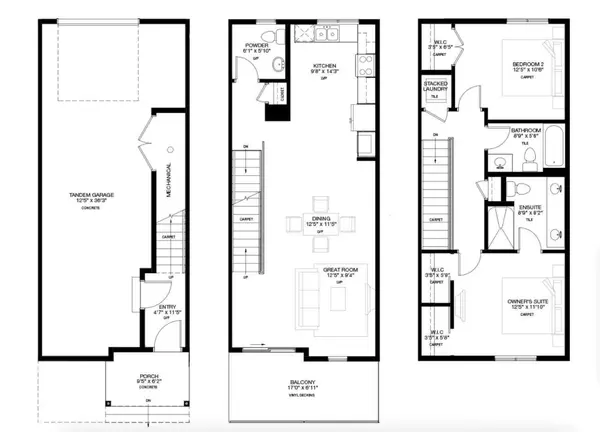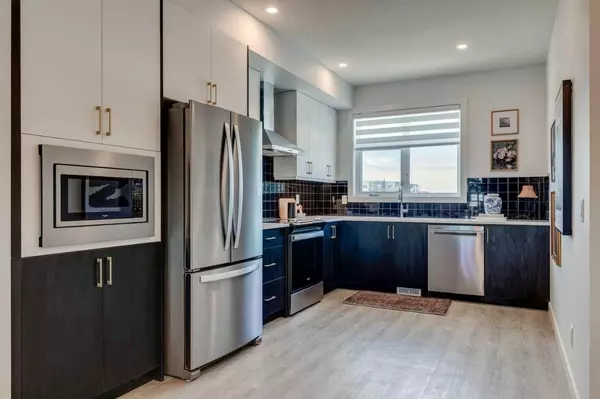For more information regarding the value of a property, please contact us for a free consultation.
8235 8 AVE SW #306 Calgary, AB T3H 6H2
Want to know what your home might be worth? Contact us for a FREE valuation!

Our team is ready to help you sell your home for the highest possible price ASAP
Key Details
Sold Price $646,000
Property Type Townhouse
Sub Type Row/Townhouse
Listing Status Sold
Purchase Type For Sale
Square Footage 1,424 sqft
Price per Sqft $453
Subdivision West Springs
MLS® Listing ID A2149080
Sold Date 08/30/24
Style 3 Storey
Bedrooms 2
Full Baths 2
Half Baths 1
Condo Fees $217
Originating Board Central Alberta
Year Built 2024
Tax Year 2024
Property Description
Welcome to the Granville townhouse by Trico Homes, a refined rustic retreat featuring 2 bedrooms and 2.5 bathrooms, each bedroom with its own ensuite for ultimate privacy and convenience. The tandem 2-car garage provides ample parking space, while the upgraded kitchen includes a pantry and gas range. Entertaining is a breeze with a 17-foot wide, 7-foot deep south-facing balcony, complete with gasline rough-in for a patio grill. Enjoy the convenience of upper floor laundry and the elegance of black hardware and faucets throughout. The home also boasts a double vanity in the primary ensuite, a vanity in the powder room, and comes fully equipped with blinds and all appliances. With A/C rough-in and a warranty coverage, this home offers both comfort and peace of mind. Photos are representative.
Location
Province AB
County Calgary
Area Cal Zone W
Zoning TBD
Direction S
Rooms
Other Rooms 1
Basement None
Interior
Interior Features Double Vanity, No Animal Home, No Smoking Home, Open Floorplan, Pantry, Stone Counters
Heating Forced Air
Cooling Rough-In
Flooring Carpet, Vinyl Plank
Appliance Dishwasher, Dryer, Microwave, Range, Refrigerator, Washer
Laundry Upper Level
Exterior
Parking Features Double Garage Attached, Tandem
Garage Spaces 2.0
Garage Description Double Garage Attached, Tandem
Fence None
Community Features Park, Playground, Schools Nearby, Shopping Nearby, Sidewalks, Street Lights
Amenities Available None
Roof Type Asphalt Shingle
Porch Balcony(s)
Total Parking Spaces 2
Building
Lot Description Level
Foundation Poured Concrete
Architectural Style 3 Storey
Level or Stories Three Or More
Structure Type Cement Fiber Board,Wood Frame
New Construction 1
Others
HOA Fee Include Insurance,Maintenance Grounds,Professional Management,Reserve Fund Contributions,Snow Removal
Restrictions None Known
Ownership Private
Pets Allowed Restrictions, Yes
Read Less



