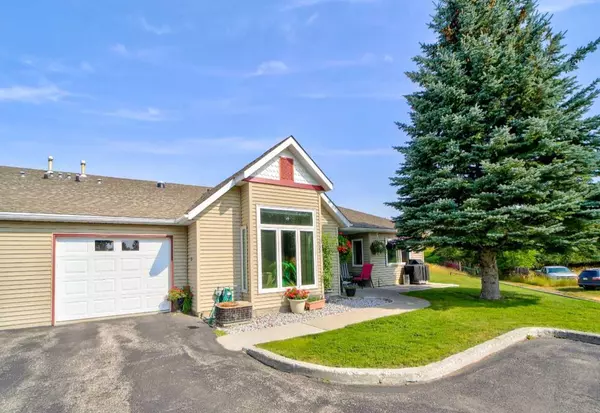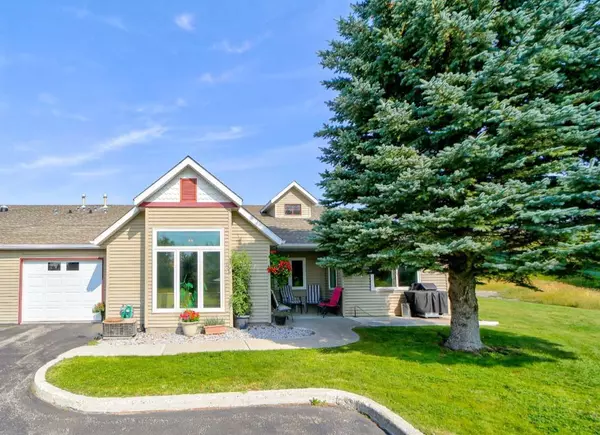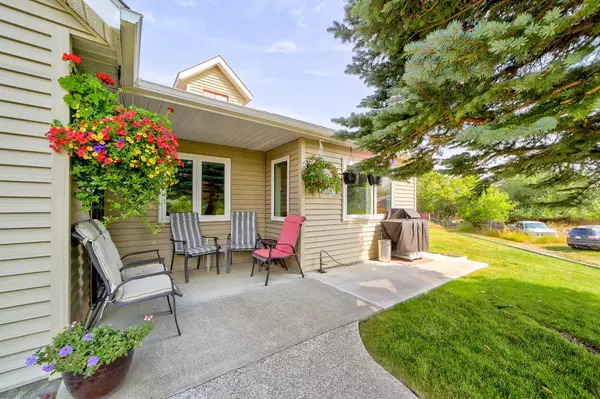For more information regarding the value of a property, please contact us for a free consultation.
500 Adelaide CRES #19 Pincher Creek, AB T0K1W0
Want to know what your home might be worth? Contact us for a FREE valuation!

Our team is ready to help you sell your home for the highest possible price ASAP
Key Details
Sold Price $375,000
Property Type Townhouse
Sub Type Row/Townhouse
Listing Status Sold
Purchase Type For Sale
Square Footage 1,367 sqft
Price per Sqft $274
MLS® Listing ID A2157295
Sold Date 08/30/24
Style Bungalow
Bedrooms 2
Full Baths 2
Condo Fees $485
Originating Board Lethbridge and District
Year Built 1996
Annual Tax Amount $3,716
Tax Year 2024
Property Description
Creekside Village Condos do not come up very often & you will want to see this one as soon as possible! This unit is located in the main building with inside access to the shared common space, plus a separate outside entrance & outdoor, sheltered, seating area. Situated at the end of the building, this unit has two bedrooms plus a den or office, and is very quiet and private. The large primary bedroom has a walk-thru closet and three-piece ensuite with walk-in shower. There is also a second four-piece bathroom with a bathtub. The hot water tank was replaced, and triple pane windows were installed, in the last year. The monthly condo fees include your home phone / land line, and internet / wifi in addition to the usual items listed below. This unit is large enough for family or friends to visit, but if you prefer your privacy, there is a guest suite in the building that is available to residents. The common room & kitchen can also be used by residents for gatherings. If you've been waiting for a condo like this, give your favourite REALTOR® a call to see it today!
Location
Province AB
County Pincher Creek No. 9, M.d. Of
Zoning Residential Condominium
Direction SE
Rooms
Other Rooms 1
Basement None
Interior
Interior Features Ceiling Fan(s), No Animal Home, No Smoking Home, Vaulted Ceiling(s), Walk-In Closet(s)
Heating Forced Air
Cooling Central Air
Flooring Carpet, Linoleum
Appliance Dishwasher, Garburator, Microwave, Refrigerator, Stove(s), Washer/Dryer, Window Coverings
Laundry Laundry Room, Main Level
Exterior
Parking Features Off Street, Single Garage Attached
Garage Spaces 1.0
Garage Description Off Street, Single Garage Attached
Fence None
Community Features Golf, Playground, Pool, Shopping Nearby, Walking/Bike Paths
Amenities Available Guest Suite, Recreation Room, Visitor Parking
Roof Type Asphalt Shingle
Porch Patio
Total Parking Spaces 2
Building
Lot Description Few Trees, Lawn, Landscaped
Foundation Poured Concrete
Architectural Style Bungalow
Level or Stories One
Structure Type Wood Frame
Others
HOA Fee Include Cable TV,Common Area Maintenance,Insurance,Internet,Maintenance Grounds,Reserve Fund Contributions,See Remarks,Sewer,Snow Removal,Trash,Water
Restrictions Adult Living,Pet Restrictions or Board approval Required
Tax ID 56870941
Ownership Private
Pets Allowed Restrictions
Read Less



