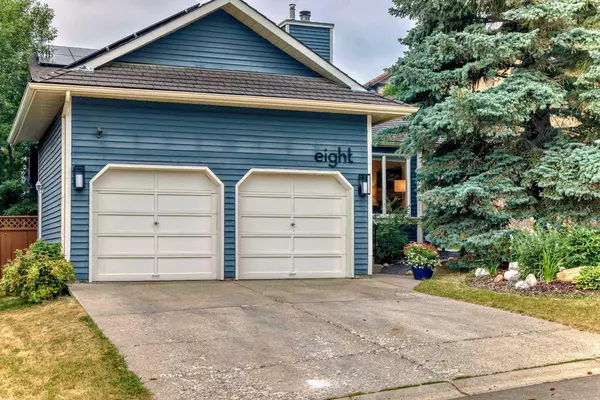For more information regarding the value of a property, please contact us for a free consultation.
8 Stradbrooke WAY SW Calgary, AB T3H1S4
Want to know what your home might be worth? Contact us for a FREE valuation!

Our team is ready to help you sell your home for the highest possible price ASAP
Key Details
Sold Price $854,500
Property Type Single Family Home
Sub Type Detached
Listing Status Sold
Purchase Type For Sale
Square Footage 1,477 sqft
Price per Sqft $578
Subdivision Strathcona Park
MLS® Listing ID A2152179
Sold Date 08/29/24
Style 4 Level Split
Bedrooms 3
Full Baths 3
Originating Board Calgary
Year Built 1986
Annual Tax Amount $4,673
Tax Year 2024
Lot Size 6,135 Sqft
Acres 0.14
Property Description
OPEN HOUSE (Saturday Aug 17th 1-3:30pm) Welcome to 8 Stradbrooke Way SW, a beautiful home located in the highly sought-after community of Strathcona Park in Calgary. This stunning property is perfect for families looking for space, comfort, and convenience within close proximity to downtown, schools, parks walking paths and Edworthy Park
. New solar system recently installed worth ~ $30,000! This system will save you thousands in high monthly electricity bills.
The main floor features a bright and open living room with large windows, allowing natural light to flood the space. A cozy fireplace adds character and charm to the living area. The modern kitchen boasts stainless steel appliances, quartz countertops and ample storage, making it perfect for entertaining and everyday cooking. Adjacent to the kitchen, your oasis awaits with a private deck area with plenty of space for family gatherings or to retreat and relax, the dinning area is conveniently located for family meals.
Additionally, the main floor includes an office/den, ideal for working from home with privacy and functionality or a fourth bedroom.
On the upper level, the luxurious primary bedroom which includes custom built-ins with ample storage and a spa-like ensuite bathroom with a soaking tub, separate shower, and dual sinks. An additional generously sized bedrooms with large closet space, perfect for children or guests. A full bathroom is conveniently located to serve the spare bedrooms and kitchen area.
The fully finished basement offers a large recreation room, perfect for a home theatre or play area, has a separate side entrance and additional patio space, as well as a 3 bedroom and a full bathroom. The spacious backyard is beautifully landscaped, ideal for outdoor activities and gatherings, with a patio area for barbecues and relaxation. A double attached garage provides plenty of space for vehicles and storage.
This home also includes updated floors, light fixtures, fresh paint and a new rubber roof! Located in a quiet, family-friendly neighbourhood, it is close to schools, parks, shopping, and transit.
Don't miss out on the opportunity to make this incredible property your new home. Schedule a viewing today and experience the best of Calgary living!
Location
Province AB
County Calgary
Area Cal Zone W
Zoning RC-1
Direction SE
Rooms
Other Rooms 1
Basement Finished, Full
Interior
Interior Features Ceiling Fan(s), Closet Organizers, Double Vanity, Soaking Tub, Storage, Vaulted Ceiling(s)
Heating Forced Air
Cooling None
Flooring Carpet, Tile, Wood
Fireplaces Number 1
Fireplaces Type Wood Burning
Appliance Dishwasher, Dryer, Electric Stove, Microwave, Refrigerator, Washer
Laundry Lower Level
Exterior
Parking Features Double Garage Attached
Garage Spaces 2.0
Garage Description Double Garage Attached
Fence Fenced
Community Features Park, Playground, Schools Nearby, Shopping Nearby, Sidewalks, Street Lights, Tennis Court(s), Walking/Bike Paths
Roof Type Rubber
Porch None
Lot Frontage 47.57
Total Parking Spaces 2
Building
Lot Description Back Yard, Lawn, Landscaped, Private, Treed
Foundation Poured Concrete
Architectural Style 4 Level Split
Level or Stories 4 Level Split
Structure Type Wood Frame,Wood Siding
Others
Restrictions None Known
Tax ID 91088468
Ownership Private
Read Less



