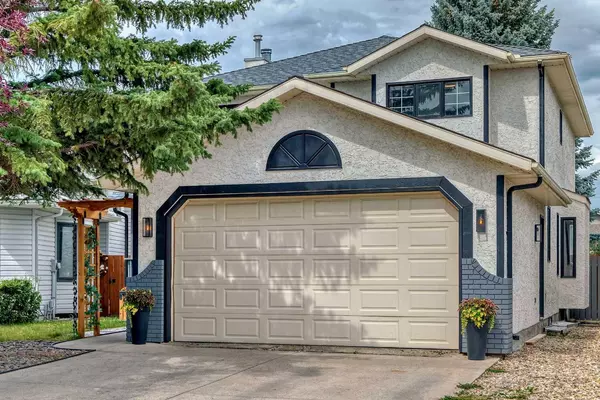For more information regarding the value of a property, please contact us for a free consultation.
6 Sundown Close SE Calgary, AB T2X3B6
Want to know what your home might be worth? Contact us for a FREE valuation!

Our team is ready to help you sell your home for the highest possible price ASAP
Key Details
Sold Price $749,000
Property Type Single Family Home
Sub Type Detached
Listing Status Sold
Purchase Type For Sale
Square Footage 2,154 sqft
Price per Sqft $347
Subdivision Sundance
MLS® Listing ID A2159552
Sold Date 08/29/24
Style 2 Storey
Bedrooms 3
Full Baths 2
Half Baths 1
HOA Fees $25/ann
HOA Y/N 1
Originating Board Calgary
Year Built 1990
Annual Tax Amount $3,791
Tax Year 2024
Lot Size 4,445 Sqft
Acres 0.1
Property Description
((OPEN HOUSE SUNDAY Aug 25th 1 - 4 pm)) Located on a quiet street and boasting lake access, a double garage, 2,154 sq ft of above grade living space and loads of recent updates, this is the perfect 3 bed 3 bath updated move in the ready family home you have been searching for! The curb appeal is evident with the painted stucco exterior, new exterior light fixtures and extensive low maintenance landscaping (all completed in 2023), providing an inviting entrance with a private front porch to enjoy your morning coffee. Upon entry the main floor great room has a comfortable sitting room and formal dining area, with luxury vinyl planking throughout as well as a full neutral repaint (2024) providing a blank canvas for your future design and personal touches. The 2 piece bath has been updated and the main floor laundry has a handy closet space for your upcoming winter storage needs. The main floor Den is the perfect work from home location or could be repurposed as a 4th bedroom. Moving to the kitchen, we can see that it has been updated with a new garburator, faucet, and light fixtures. The oak cabinetry has ample for all your storage and pantry needs, and is well accented by stone countertops and the convenient kitchen island. The breakfast nook is a focal point for those busy mornings and benefits from loads of natural light! The wood burning fireplace (inspected in 2022) makes for a cozy location to relax with friends and family. Heading upstairs, there is a nook at the top of the stairs that would be a perfect study location for the kids. Into the oversized master bedroom, with its huge walk-in closet with built-ins throughout! The renovated (2023) Master bath has a beautiful soaker tub for relaxing after a long day with quartz countertops, modern fixtures and a walk in shower! The upper level is completed with 2 more large bedrooms and a 3rd updated 4 piece bath with a double vanity. The basement is partially finished with new electrical, full replacement of the poly-b piping (2024) as well as a recently serviced furnace and a highly efficient hot water on demand system. The backyard is a true oasis! With no maintenance required! From the paving stones, trellis fire pit and even a misting tree (for those hot summer days) every detail has been thought of, there is also a dog run for your furry friends on the east side of the property. Book your private showing today!
Location
Province AB
County Calgary
Area Cal Zone S
Zoning R-C1
Direction SE
Rooms
Other Rooms 1
Basement Full, Partially Finished
Interior
Interior Features Breakfast Bar, Kitchen Island, No Smoking Home, Open Floorplan, Stone Counters, Tankless Hot Water, Vinyl Windows, Walk-In Closet(s)
Heating Forced Air
Cooling None
Flooring Carpet, Ceramic Tile, Hardwood, Vinyl Plank
Fireplaces Number 1
Fireplaces Type Wood Burning
Appliance Dishwasher, Dryer, Electric Stove, Microwave, Refrigerator, Washer, Window Coverings
Laundry Main Level
Exterior
Parking Features Double Garage Attached
Garage Spaces 2.0
Garage Description Double Garage Attached
Fence Fenced
Community Features Lake, Park, Playground, Schools Nearby, Shopping Nearby, Sidewalks, Street Lights, Walking/Bike Paths
Amenities Available None
Roof Type Asphalt Shingle
Porch Deck
Lot Frontage 47.57
Total Parking Spaces 4
Building
Lot Description Back Lane, Back Yard, Few Trees, Front Yard, Lawn, Low Maintenance Landscape, Landscaped, Level, Private, Rectangular Lot
Foundation Poured Concrete
Architectural Style 2 Storey
Level or Stories Two
Structure Type Stucco,Wood Frame
Others
Restrictions None Known
Ownership Private
Read Less



