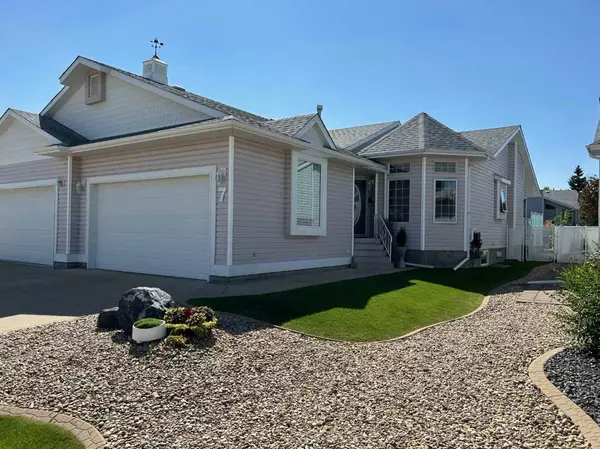For more information regarding the value of a property, please contact us for a free consultation.
7 Andrews Close Red Deer, AB T4R 2P8
Want to know what your home might be worth? Contact us for a FREE valuation!

Our team is ready to help you sell your home for the highest possible price ASAP
Key Details
Sold Price $455,000
Property Type Single Family Home
Sub Type Semi Detached (Half Duplex)
Listing Status Sold
Purchase Type For Sale
Square Footage 1,175 sqft
Price per Sqft $387
Subdivision Anders Park East
MLS® Listing ID A2159157
Sold Date 08/29/24
Style Bungalow,Side by Side
Bedrooms 2
Full Baths 3
Originating Board Central Alberta
Year Built 1996
Annual Tax Amount $3,271
Tax Year 2024
Lot Size 3,972 Sqft
Acres 0.09
Property Description
An absolutely stunning adult executive semi-detached home backing onto a green area. Great plan & shows like a 15 inside & out. Bright open kitchen, lots of cabinets, large island with quartz countertop & spacious eating area. Kitchen overlooks the living room with a gas fireplace & lots of windows. The front den could also be used as a bedroom. Main floor laundry. Spacious primary bedroom with 3 piece ensuite & walk-in closet. Another bonus is the private deck off the primary bedroom. Basement is so inviting & fully developed with cozy family room, gas free standing fireplace, another bedroom & 3 piece bath. All newer carpet down plus tons of upgrades. PolyB totally replaced in early August. High efficiency furnace & newer hot water tank. New railing in entrance, kitchen cabinets upgraded & the list goes on! The south facing deck off the eating area is enlarged, all maintenance free & totally private with decorative privacy wall. A true entertaining back yard. Don't miss this one! A must see!
Location
Province AB
County Red Deer
Zoning R1A
Direction N
Rooms
Other Rooms 1
Basement Finished, Full
Interior
Interior Features Central Vacuum, Open Floorplan
Heating Forced Air, Natural Gas
Cooling None
Flooring Carpet, Hardwood, Linoleum
Fireplaces Number 2
Fireplaces Type Family Room, Gas, Living Room, Mantle
Appliance Dishwasher, Microwave, Refrigerator, Stove(s), Washer/Dryer
Laundry Main Level
Exterior
Parking Features Double Garage Attached
Garage Spaces 2.0
Garage Description Double Garage Attached
Fence Fenced
Community Features Park, Playground
Roof Type Asphalt Shingle
Porch Deck
Lot Frontage 35.01
Total Parking Spaces 2
Building
Lot Description Back Yard, Backs on to Park/Green Space, City Lot, Landscaped
Foundation Poured Concrete
Architectural Style Bungalow, Side by Side
Level or Stories One
Structure Type Vinyl Siding
Others
Restrictions None Known
Tax ID 91654567
Ownership Private
Read Less



