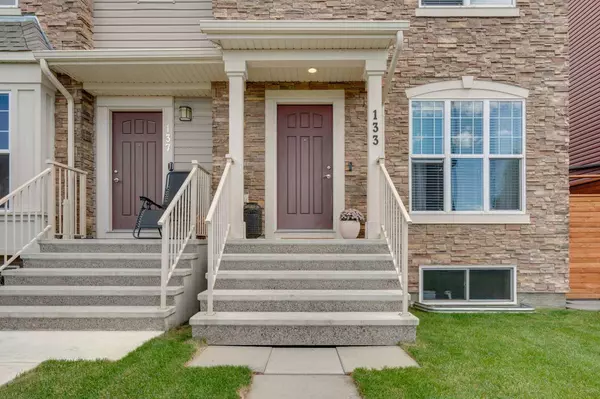For more information regarding the value of a property, please contact us for a free consultation.
133 Cranford WAY SE Calgary, AB T3M 1W4
Want to know what your home might be worth? Contact us for a FREE valuation!

Our team is ready to help you sell your home for the highest possible price ASAP
Key Details
Sold Price $530,000
Property Type Single Family Home
Sub Type Semi Detached (Half Duplex)
Listing Status Sold
Purchase Type For Sale
Square Footage 1,437 sqft
Price per Sqft $368
Subdivision Cranston
MLS® Listing ID A2159771
Sold Date 08/29/24
Style 2 Storey,Side by Side
Bedrooms 2
Full Baths 2
Half Baths 1
HOA Fees $12/ann
HOA Y/N 1
Originating Board Calgary
Year Built 2013
Annual Tax Amount $2,879
Tax Year 2024
Lot Size 2,368 Sqft
Acres 0.05
Property Description
Modern and beautifully designed home with a convenient dual master floor plan, a private low-maintenance backyard and an ideal location across the street from a playground and green space. Within walking distance to Sibylla Kiddle School. A neutral paint pallet adorns the main floor which is bathed in natural light illuminating the wide plank floors and new carpet throughout. A gas fireplace with side built-in invites relaxation while clear sightlines encourage unobstructed conversations. Culinary adventures are inspired in the beautiful yet functional kitchen featuring quartz countertops, steel appliances, a plethora of rich cabinets, a pantry for extra storage and a large centre island to casually gather. This home also has central vac. Host larger gatherings in the adjacent dining room with patio sliders to the extremely private backyard. Conveniently a separate side entrance leads to a privately tucked away powder room and closet to hide away jackets and shoes. A wonderful flex space on the upper level separates the bedrooms for ultimate privacy while also providing a wonderful workspace with a built-in office system. Dual primary bedrooms are both generously sized with large walk-in closets and their own 4-piece ensuite, no more sharing! Enjoy peaceful morning coffees, lively summer barbeques and time spent unwinding on the large patio in your privately fenced backyard. Low-maintenance landscaping means less work for you and more time enjoying this beautiful outdoor space. Phenomenally located with close proximity to the many river pathways that wind around Fish Creek Park and that this very active community boasts a private clubhouse with sports courts, spray park, skating rink and more. Mere minutes from additional restaurant and shopping options in neighbouring Seton as well as the world's largest YMCA. Truly an outstanding location for this movie-in ready, exceedingly stylish home.
Location
Province AB
County Calgary
Area Cal Zone Se
Zoning R-2M
Direction NW
Rooms
Other Rooms 1
Basement Full, Unfinished
Interior
Interior Features Bookcases, Breakfast Bar, Built-in Features, Open Floorplan, Pantry, Quartz Counters, Soaking Tub, Storage, Walk-In Closet(s)
Heating Forced Air, Natural Gas
Cooling None
Flooring Carpet, Laminate, Tile
Fireplaces Number 1
Fireplaces Type Gas, Living Room
Appliance Dishwasher, Dryer, Electric Stove, Microwave Hood Fan, Refrigerator, Washer, Window Coverings
Laundry In Basement
Exterior
Parking Features Off Street, Parking Pad
Garage Description Off Street, Parking Pad
Fence Fenced
Community Features Clubhouse, Park, Playground, Schools Nearby, Shopping Nearby, Tennis Court(s), Walking/Bike Paths
Amenities Available Clubhouse, Picnic Area, Playground, Racquet Courts, Recreation Facilities
Roof Type Asphalt Shingle
Porch Patio
Lot Frontage 23.3
Total Parking Spaces 2
Building
Lot Description Back Lane, Back Yard, Low Maintenance Landscape, Landscaped
Foundation Poured Concrete
Architectural Style 2 Storey, Side by Side
Level or Stories Two
Structure Type Stone,Vinyl Siding,Wood Frame
Others
Restrictions Easement Registered On Title
Ownership Private
Read Less



