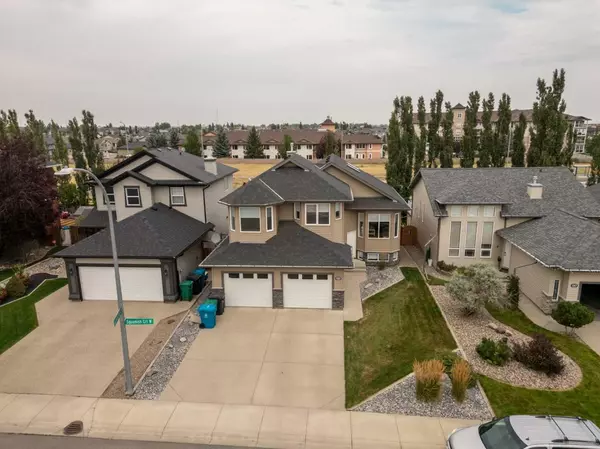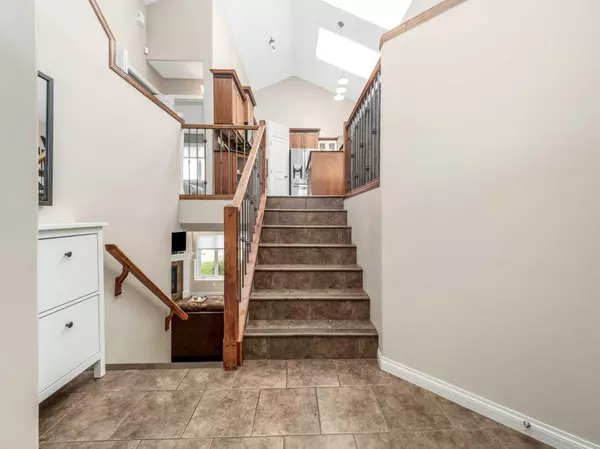For more information regarding the value of a property, please contact us for a free consultation.
191 Squamish CT W Lethbridge, AB T1K 7R6
Want to know what your home might be worth? Contact us for a FREE valuation!

Our team is ready to help you sell your home for the highest possible price ASAP
Key Details
Sold Price $500,000
Property Type Single Family Home
Sub Type Detached
Listing Status Sold
Purchase Type For Sale
Square Footage 1,351 sqft
Price per Sqft $370
Subdivision Indian Battle Heights
MLS® Listing ID A2157036
Sold Date 08/29/24
Style Modified Bi-Level
Bedrooms 4
Full Baths 3
Originating Board Lethbridge and District
Year Built 2005
Annual Tax Amount $4,741
Tax Year 2024
Lot Size 5,060 Sqft
Acres 0.12
Property Description
This home is a true showstopper, boasting immaculate interiors and breathtaking vaulted ceilings adorned with some of the largest skylights imaginable, flooding the space with light. Its south-facing aspect guarantees a bright and airy ambiance throughout. The spacious heated garage, measuring 25 x 23, is perfect for a large truck and car, offering ample storage and workspace. Nestled on a tranquil street within a family-oriented neighborhood, this residence is ideal for family living. It features four generously sized bedrooms, three full bathrooms, a cozy family room with a gas fireplace, and a walk-out basement leading to an expansive, beautifully landscaped backyard with no rear neighbors. Enjoy the convenience of central air conditioning, underground sprinklers, a heated garage, modern stainless steel appliances (only 3 years old), and a central vacuum system. The home has been freshly painted, with new vinyl plank flooring in the basement and elegant hardwood and tile floors in the living and dining areas. Granite countertops add a touch of luxury to the kitchen. Up over the garage is the generous sized primary retreat featuring a good sized walk in closet with built in custom shelving and a 4 Pc ensuite with a jetted tub and make up counter as well as a separate shower. Also a great feature is the main floor laundry. This beautiful home offers a little something for everyone in the family, its just something you have to see for yourself!
Location
Province AB
County Lethbridge
Zoning R-SL
Direction S
Rooms
Other Rooms 1
Basement Finished, Full, Walk-Out To Grade
Interior
Interior Features Breakfast Bar, Central Vacuum, Closet Organizers, Granite Counters, High Ceilings, Jetted Tub, Kitchen Island, No Animal Home, No Smoking Home, Open Floorplan, Pantry, Storage, Vaulted Ceiling(s), Vinyl Windows, Walk-In Closet(s)
Heating Forced Air, Natural Gas
Cooling Central Air
Flooring Carpet, Hardwood, Tile
Fireplaces Number 1
Fireplaces Type Basement, Family Room, Gas
Appliance Central Air Conditioner, Dishwasher, Dryer, Garage Control(s), Microwave Hood Fan, Refrigerator, Stove(s), Washer, Window Coverings
Laundry Main Level
Exterior
Parking Features Concrete Driveway, Double Garage Attached, Garage Door Opener, Garage Faces Front, Heated Garage, Insulated, Oversized
Garage Spaces 2.0
Garage Description Concrete Driveway, Double Garage Attached, Garage Door Opener, Garage Faces Front, Heated Garage, Insulated, Oversized
Fence Fenced
Community Features Park, Playground, Shopping Nearby, Sidewalks, Street Lights
Roof Type Asphalt Shingle
Porch Deck, Patio
Lot Frontage 46.0
Exposure S
Total Parking Spaces 4
Building
Lot Description Back Yard, Backs on to Park/Green Space, Front Yard, Lawn, No Neighbours Behind, Landscaped, Underground Sprinklers
Foundation Poured Concrete
Architectural Style Modified Bi-Level
Level or Stories Bi-Level
Structure Type Concrete,Vinyl Siding,Wood Frame
Others
Restrictions None Known
Tax ID 91732150
Ownership Other
Read Less



