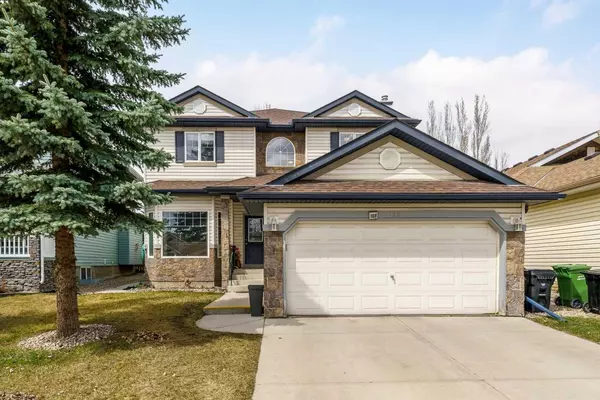For more information regarding the value of a property, please contact us for a free consultation.
193 Chapala DR SE Calgary, AB T2X 3S8
Want to know what your home might be worth? Contact us for a FREE valuation!

Our team is ready to help you sell your home for the highest possible price ASAP
Key Details
Sold Price $762,000
Property Type Single Family Home
Sub Type Detached
Listing Status Sold
Purchase Type For Sale
Square Footage 2,421 sqft
Price per Sqft $314
Subdivision Chaparral
MLS® Listing ID A2157281
Sold Date 08/29/24
Style 2 Storey
Bedrooms 7
Full Baths 3
Half Baths 1
HOA Fees $30/ann
HOA Y/N 1
Originating Board Calgary
Year Built 2003
Annual Tax Amount $4,439
Tax Year 2024
Lot Size 5,188 Sqft
Acres 0.12
Property Description
Nestled in the SERENE LAKE COMMUNITY of Chaparral, this remarkable 7-BEDROOM home exudes a sense of cherished ownership at every turn. Designed with the needs of a large or multi-generational family in mind, this residence boasts 6 walk-in closets and 3.5 bathrooms. Step inside to discover a spacious main level featuring a well-appointed kitchen with a cozy breakfast nook that flows seamlessly into a generously sized living area adorned with a gas fireplace. A formal dining room, a second inviting living space, a private office/den, and a substantial mudroom with laundry facilities round out the main floor. Ascend to the second level where a grand master suite awaits, complete with a luxurious ensuite and a sizable walk-in closet. Three additional bedrooms and a main bathroom, illuminated by a skylight, provide ample accommodation on this level. The fully developed basement offers even more living space, comprising a sizable rec room wired for speakers, a storage room, and three comfortably proportioned bedrooms, each boasting its own walk-in closet. Another full bathroom adds convenience and functionality to this level. Outside, the landscaped backyard enjoys west exposure, bathing the home in natural light throughout the day, while central air conditioning ensures comfort during the warmer months. Rarely does a home of this caliber come to market in the sought-after Chaparral community, offering the added bonus of lake access. Call your favorite realtor now!!!
Location
Province AB
County Calgary
Area Cal Zone S
Zoning R-1
Direction E
Rooms
Other Rooms 1
Basement Finished, Full
Interior
Interior Features See Remarks
Heating Forced Air, Natural Gas
Cooling Central Air
Flooring Carpet, Hardwood, Linoleum
Fireplaces Number 1
Fireplaces Type Gas, Living Room, Mantle
Appliance Dishwasher, Dryer, Microwave, Refrigerator, Stove(s), Washer
Laundry Lower Level
Exterior
Parking Features Double Garage Attached
Garage Spaces 2.0
Garage Description Double Garage Attached
Fence Fenced
Community Features Lake, Park, Playground, Schools Nearby, Shopping Nearby
Amenities Available None
Roof Type Asphalt Shingle
Porch Deck
Lot Frontage 32.22
Total Parking Spaces 4
Building
Lot Description Landscaped, Level, Rectangular Lot
Foundation Poured Concrete
Architectural Style 2 Storey
Level or Stories Two
Structure Type Stone,Vinyl Siding,Wood Frame
Others
Restrictions None Known
Tax ID 91436890
Ownership Private
Read Less
GET MORE INFORMATION




